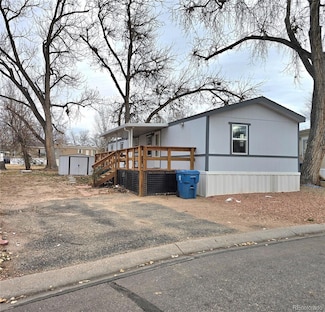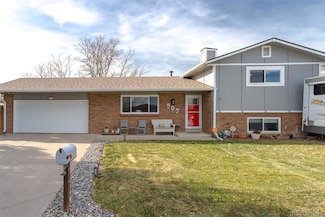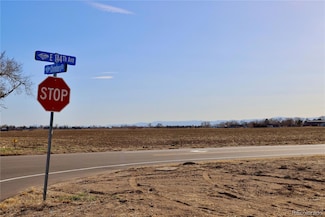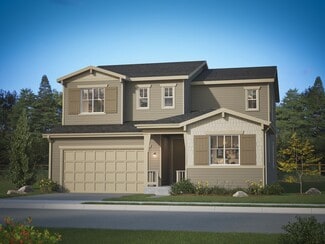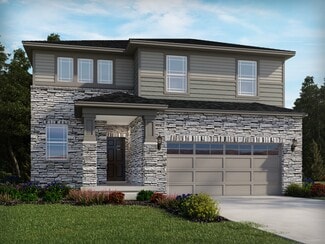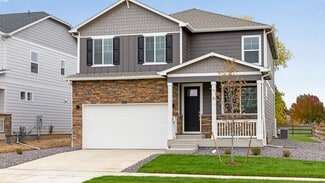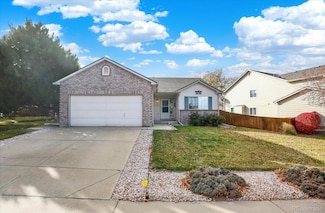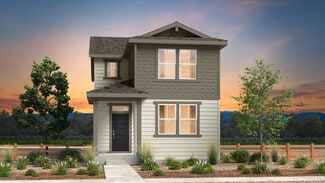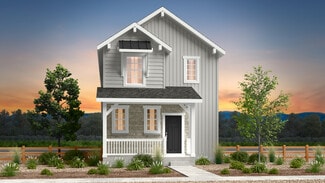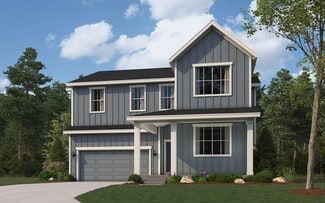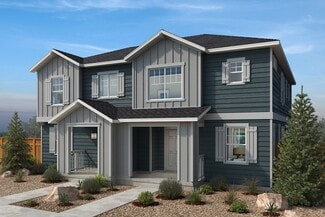$82,900
- 3 Beds
- 2 Baths
- 896 Sq Ft
3060 E Bridge St Unit 277, Brighton, CO 80601
Welcome to this beautifully maintained 3-bedroom, 2-bath home, perfectly situated in a family community full of amenities. Step inside to find vaulted ceilings and a flood of natural sunlight, creating a bright and airy feel throughout.The home features a combination of laminate and tile flooring, offering style and durability in every room. There's space for a cozy dining nook, perfect for

Charlie Belger
JPAR Modern Real Estate
(303) 732-8027

