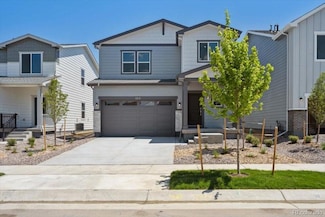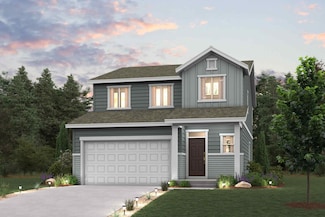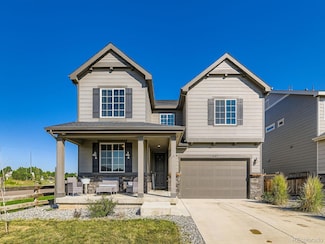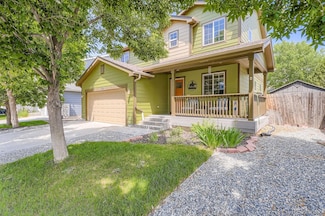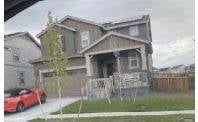$534,990 New Construction
- 4 Beds
- 2.5 Baths
- 2,090 Sq Ft
2222 Flower Blossom Ave, Brighton, CO 80601
Experience the perfect blend of comfort and style with the two-story Ponderosa floor plan. This thoughtfully designed home features an open-concept layout, with an airy great room that flows seamlessly into a dining area and impressive kitchen. The kitchen boasts a center island and walk-in pantry, making it ideal for both casual meals and entertaining. Four spacious bedrooms are located
TEAM KAMINSKY Landmark Residential Brokerage


