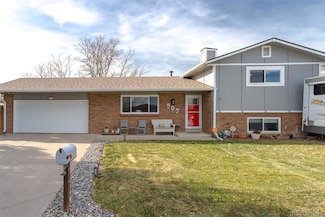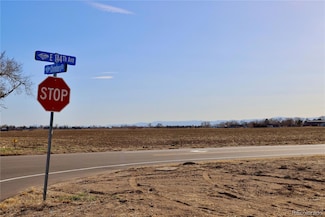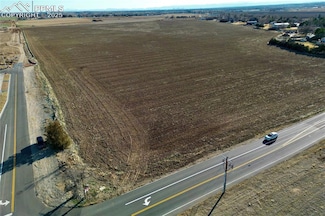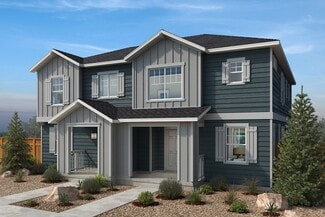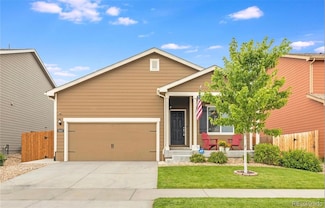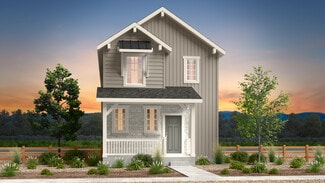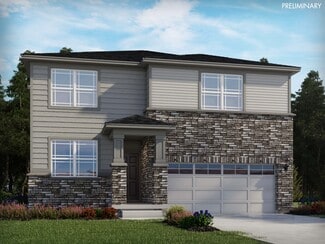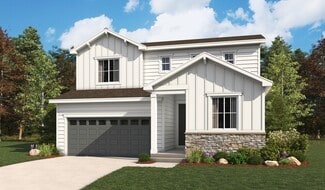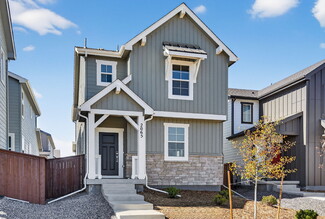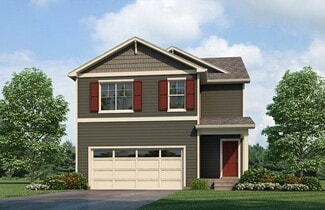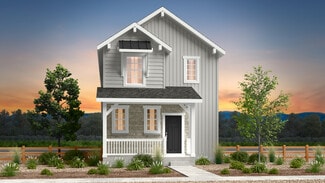$312,500
- 3 Beds
- 1 Bath
- 900 Sq Ft
933 Skeel St, Brighton, CO 80601
Much work has been done, and this house is ready for a new owner to love it. The roof is high quality and installed 5 yearsago. The bathroom has recently been remodeled and is beautiful. Inside are 3 decent sized Bedrooms and a pleasant Living Room just off of the Kitchen. The washer/dryer, refrigerator, and portable dishwasher are all included. Imagine what you can do with the oversized 2

Ann Taddeo
American Dream Realty LLC
(720) 893-8862






