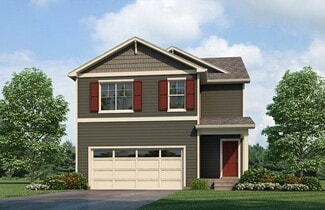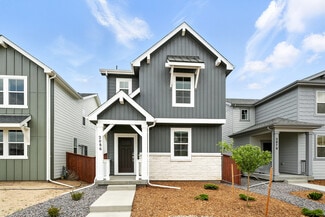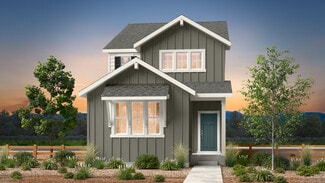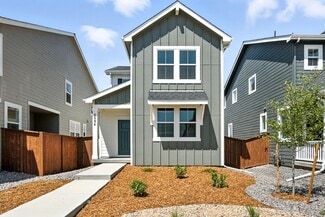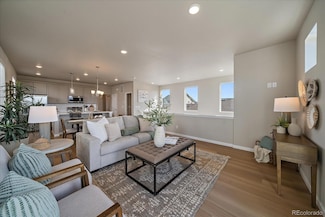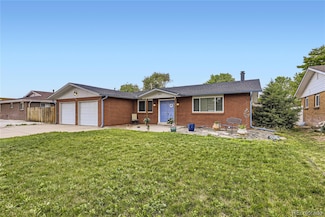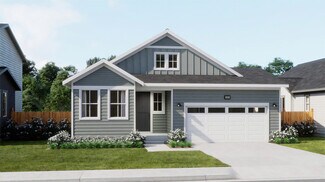$425,000
- 3 Beds
- 2 Baths
- 1,192 Sq Ft
1489 Hummingbird Cir, Brighton, CO 80601
Welcome to your move-in-ready home in Brighton's cozy community in Platte River Ranch. This charming 3-bed, 2-bath residence is a comfortable 1,192 square feet of thoughtfully updated living space. The interior shines with modern lighting and durable laminate flooring throughout the main and upper levels, complemented by stylish tile in the bathrooms and cozy carpet on the stairs. A tastefully

Kristen Miller
A Perfect Location Realty
(303) 732-8023





