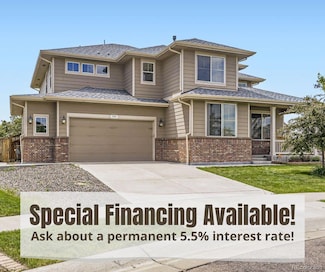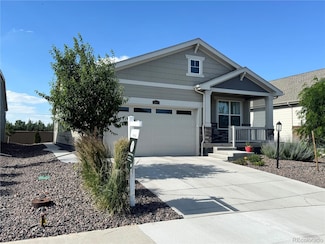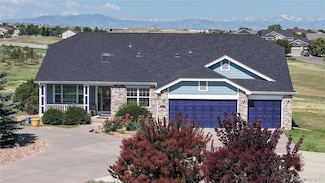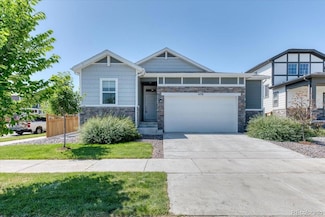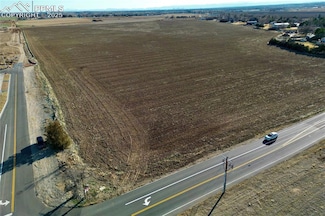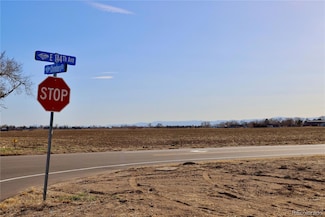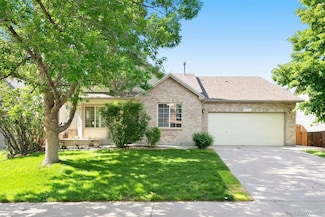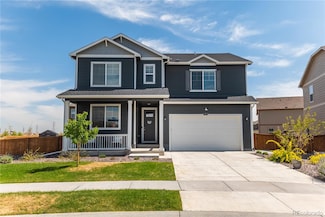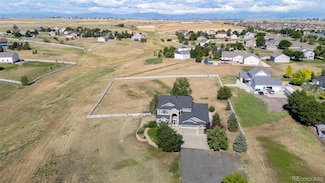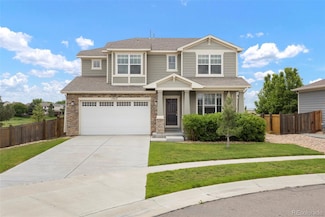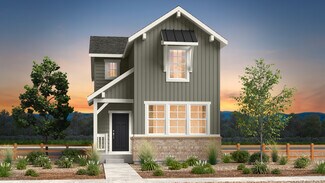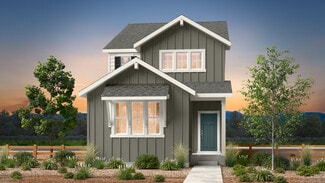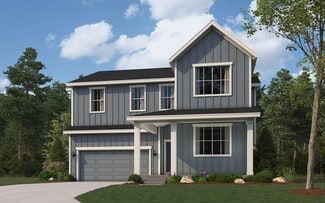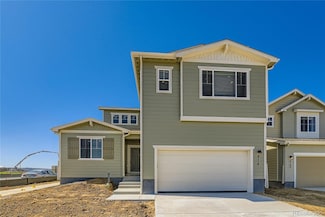$699,999
- 4 Beds
- 3.5 Baths
- 3,662 Sq Ft
732 Lilac Ct, Brighton, CO 80601
Perfectly positioned on one of Brighton Crossing's most premier cul-de-sacs, 732 Lilac Court offers everything you’ve been searching for, and more. With over 5,000 square feet of impeccably curated living space, this extraordinary residence captivates from the moment you arrive. Manicured landscaping and elegant curb appeal make an unforgettable first impression, while inside, soaring vaulted

Jessica Zeleniak
J to Z Realty, LLC
(720) 776-9553


