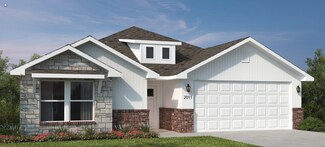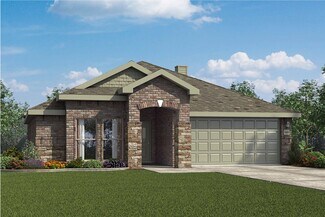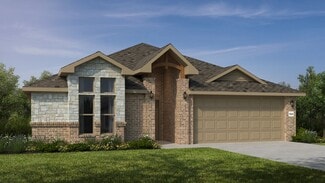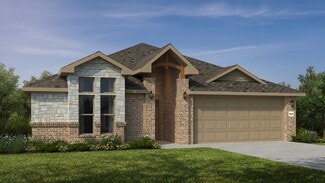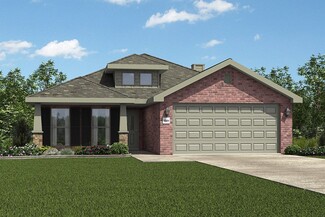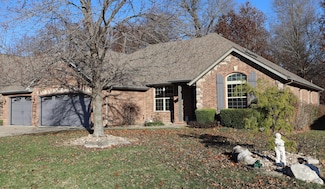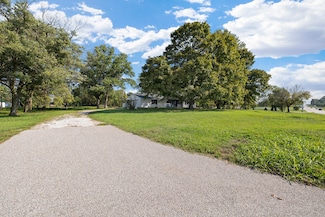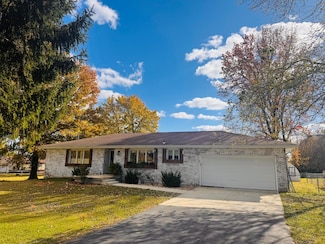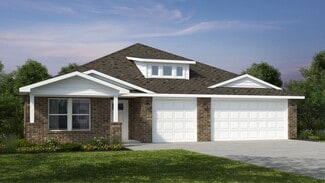$1,200,000
- 4 Beds
- 3.5 Baths
- 4,284 Sq Ft
5105 W Dulin Ln, Brookline, MO 65619
Country estate with all this to offer 20 beautiful acres m/l -Wilson Creek frontage-walk out all brick basement home-36x60 Morton building with office kitchen area full bath living quarters or office space and garage door shop area -PLUS another shop approx 100 x50 insulated shop with concrete floor and electric!! Views of Wilson Creek form your home ! There is even a window water view from

Alan Wolken
Better Homes & Gardens SW Grp
(417) 329-2133







