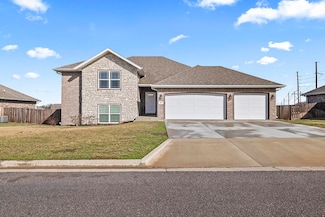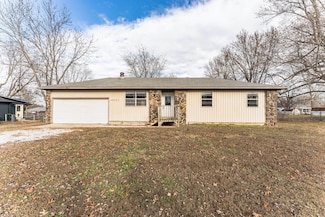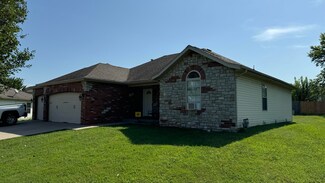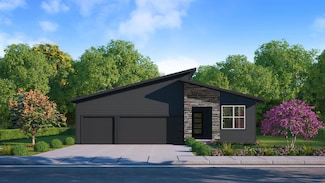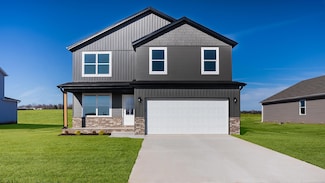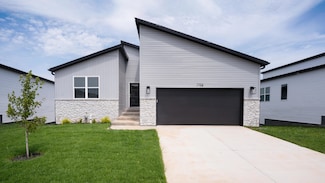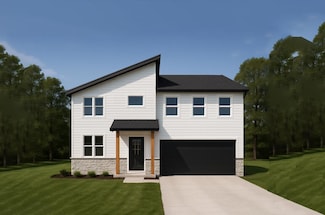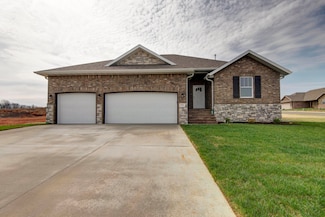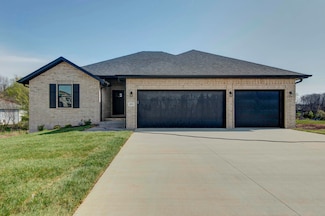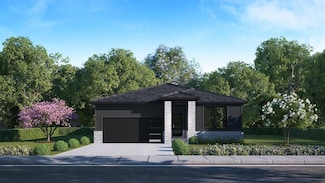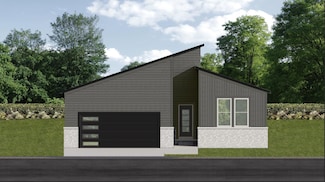$495,000
- 3 Beds
- 3 Baths
- 2,658 Sq Ft
5394 W State Highway M, Brookline, MO 65619
Clean and Bright newly remodeled (2021) move-in ready ranch home on over 5 acres! 20 x 29 family room with a wall of windows offering a view the spacious back yard deck. Hearth room, dining, and kitchen are bright and open. Luxury Vinyl flooring throughout. Master bedroom has a walk-in shower and beautiful counters. There is also a private full bath next to the laundry room with an outside door
Louie Bunch The Firm Real Estate, LLC







