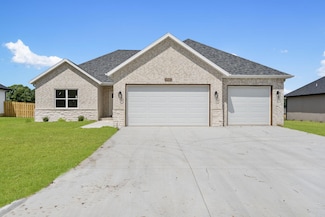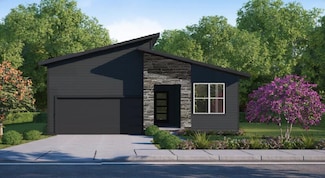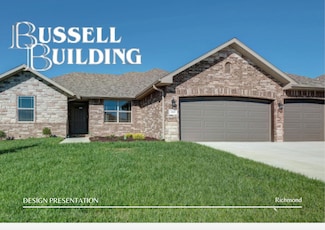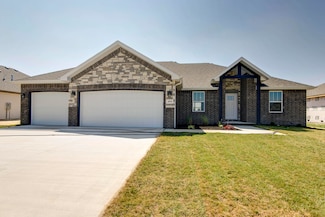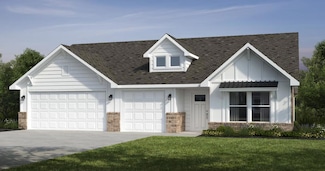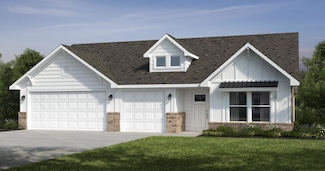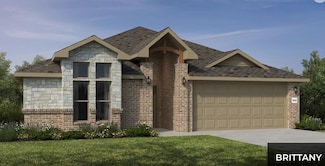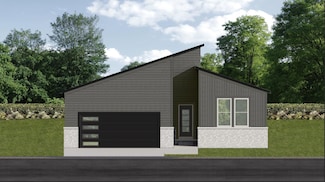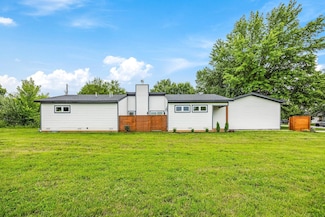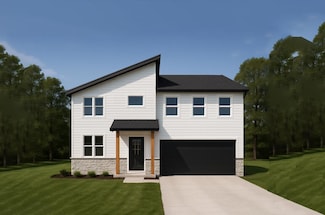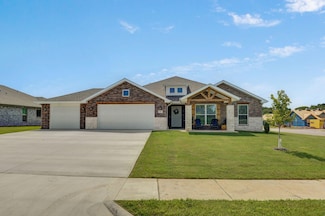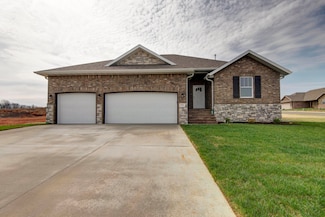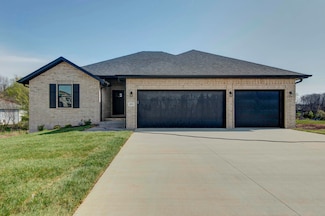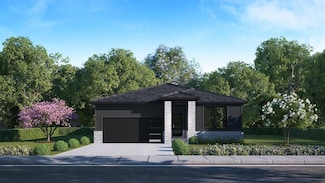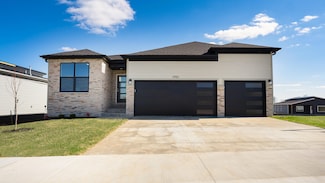$372,218 New Construction
- 3 Beds
- 2 Baths
- 1,750 Sq Ft
5225 S April Ave, Springfield, MO 65810
1750 3 Car : This floor plan is a 3-4 bedroom, 2-bathroom 1750 square feet home featuring 10-foot ceilings in the entryway, kitchen, living area, and primary bedroom, plus dual vanities in the primary bathroom. The 1750 3-Car Series delivers the luxury of a larger floor plan with an included 3rd car garage. Enjoy the flexible floor plan with the choice of 3 or 4 bedrooms to find the best fit for
Drew Beaty Keller Williams




