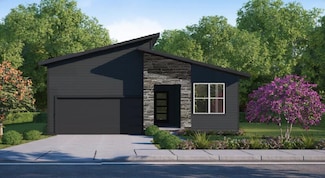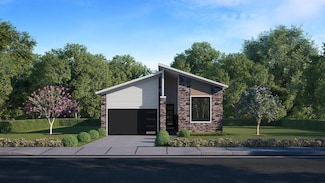$274,995 Open Thu 10AM - 5PM
- 3 Beds
- 2 Baths
- 1,520 Sq Ft
1742 N Boxwood Dr, Brookline, MO 65619
This stunning 3-bedroom, 2-bathroom home spanning 1,550 square feet features an open concept layout. The spacious living area seamlessly flows into a large kitchen with a large island and a convenient walk-in pantry, perfect for both cooking and storage needs. The primary bedroom offers an en-suite bathroom and a spacious walk-in closet, while the two additional bedrooms provide versatility. This
Ryan Cantrell Keller Williams















