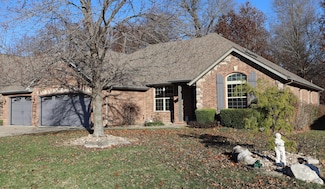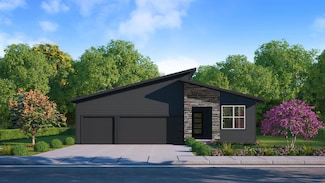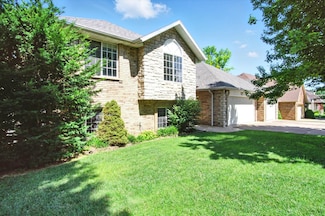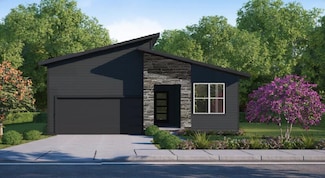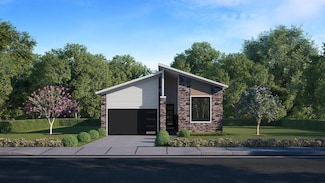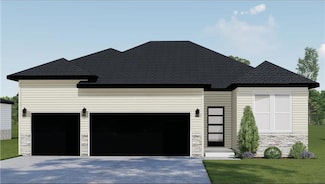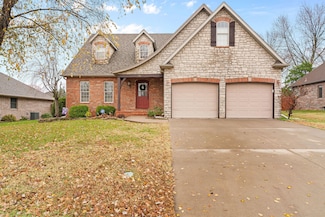$368,500
- 4 Beds
- 3 Baths
- 2,410 Sq Ft
3774 W Suzanne St, Brookline, MO 65619
Welcome to this spacious and inviting 4-bed, 3-bath brick home nestled in the desirable Prairie View Heights subdivision of Battlefield. Boasting over 2400 sq. ft. of thoughtfully designed living space, this residence features a sought-after split floorplan perfect for family living and entertaining alike. Step inside to discover an open layout with vaulted ceilings, a cozy gas fireplace in the

One.Five Real Estate Advisors
One.Five Real Estate Advisors
(417) 948-3393



