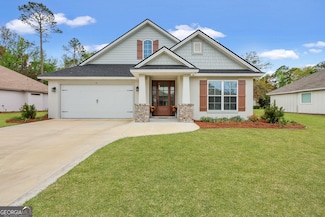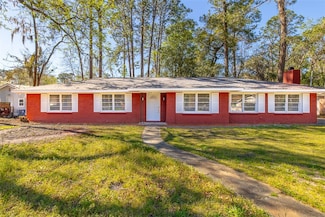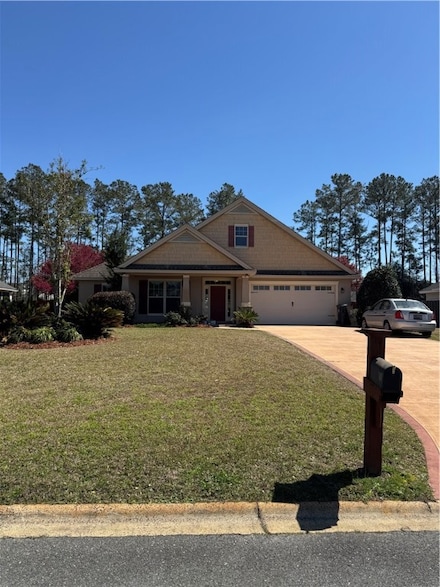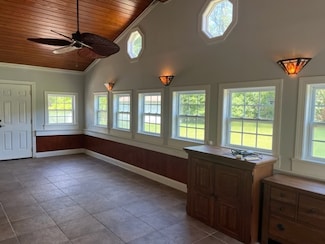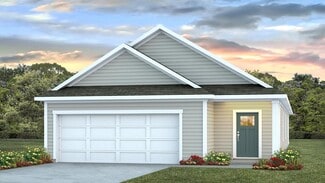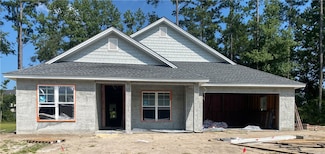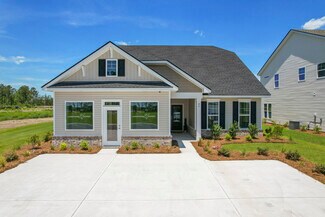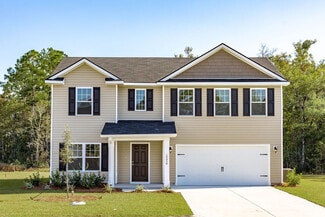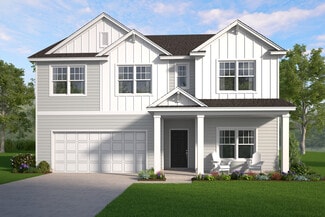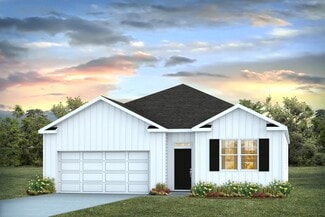$387,500
- 3 Beds
- 2 Baths
- 1,644 Sq Ft
12 Millpond Cir, Brunswick, GA 31525
Better than new! Almost like brand new home in the desired Country Walk neighborhood! Beautiful open floor plan has white kitchen with large island opened up to the dining room and family room perfect for entertaining. Split bedroom plan and large bathrooms. The backyard has an unbelievable covered patio with an extended grilling pad and a fenced in yard. Wonderful neighborhood with community
John Hallman Engel & Völkers Golden Isles

