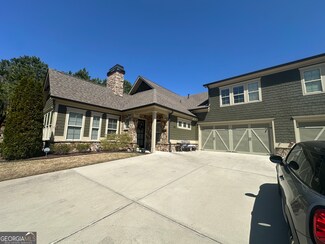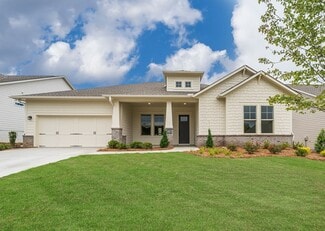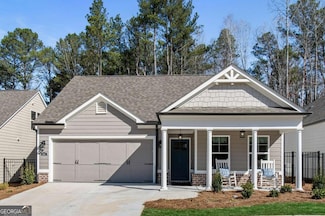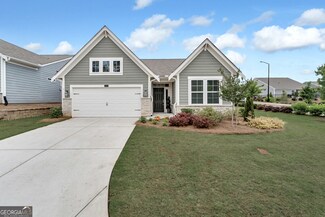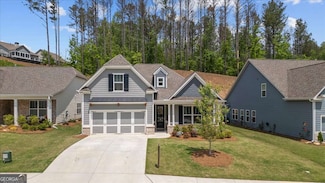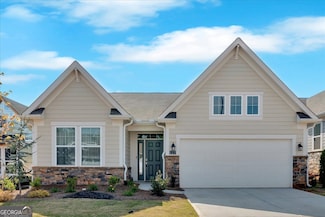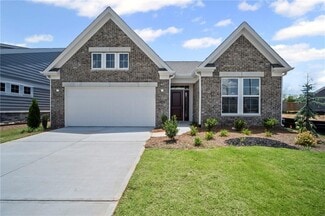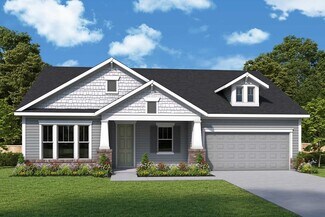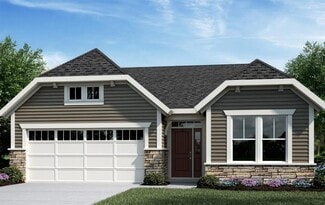$445,000
- 2 Beds
- 2 Baths
- 1,626 Sq Ft
7 Hickory Branch, Hiram, GA 30141
Welcome to the peaceful and inviting Echols Farm, an active adult community where community living meets modern convenience. This charming 2-bedroom ranch offers a bright and spacious living area, ideal for both relaxing and entertaining. The open-concept kitchen, featuring modern stainless steel appliances and quartz countertops, provides ample space, making meal preparation a delight for family

Ebonee Clark
Indigo Road Realty
(470) 221-1347


