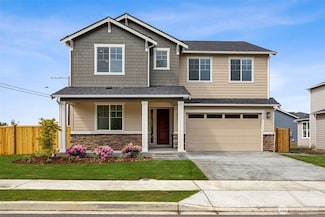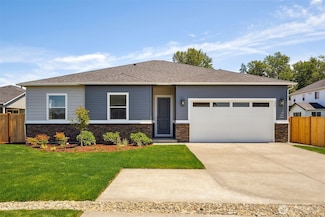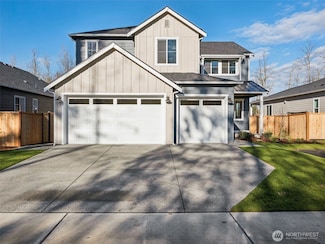$639,950 Open Sun 10:30AM - 5PM
- 4 Beds
- 3 Baths
- 2,350 Sq Ft
714 Holly Ave Unit 35, Buckley, WA 98321
Move in Ready Now! This 2,350 sq. ft. home offers 4 bedrooms, including one on the main floor, plus 3 baths and a versatile loft. The large primary suite upstairs includes a private bath retreat and walk-in closet. Designer finishes feature quartz countertops, white millwork, luxury flooring, and a cozy fireplace. Outdoor living shines with a covered patio overlooking a fully landscaped, fenced
Michele Unruh KB Home Sales









