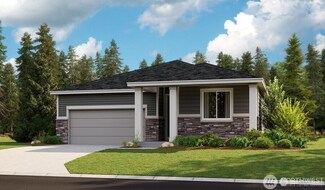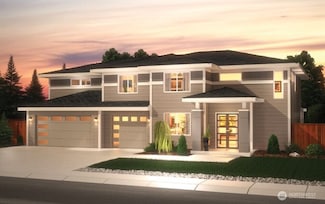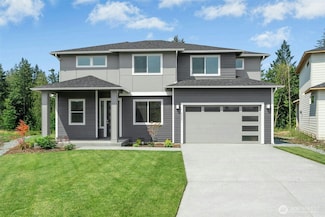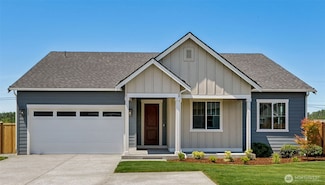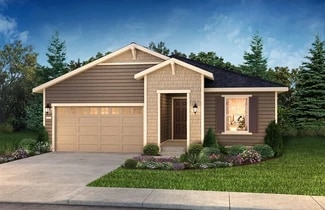$699,990 Open Mon 12PM - 5PM
- 3 Beds
- 2 Baths
- 1,950 Sq Ft
710 S Davis St Unit 106, Buckley, WA 98321
PRESALE OPPORTUNITY! The popular Arlington by Richmond American Homes offers an open layout with a spacious great room, a dining room and a gourmet kitchen boasting a center island and walk in pantry. A lavish primary suite featuring an attached bath with upgraded large walk-in shower and an oversized closet is separated from two additional bedrooms and an office. This amazing homes also features
Erika Binder Richmond Realty of Washington


