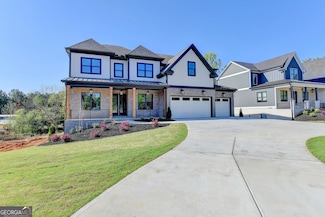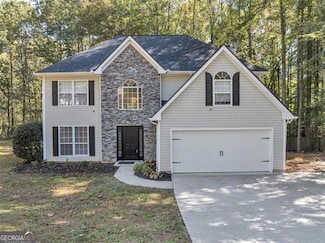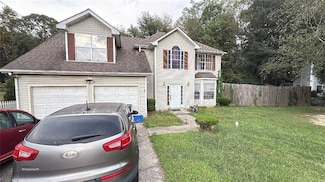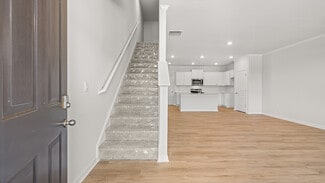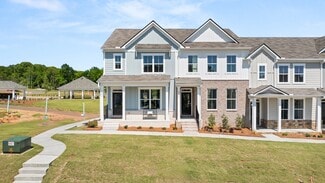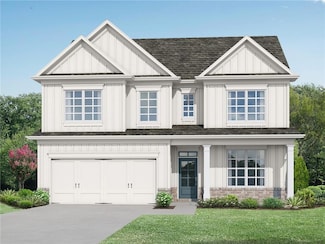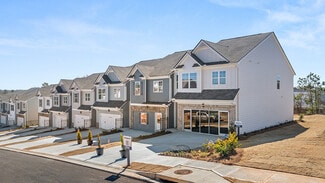$619,900 New Construction
- 3 Beds
- 2 Baths
- 2,516 Sq Ft
1769 Rowland Pass, Buford, GA 30518
Stunning NEW Construction Home in Sold-Out 55+ Active Adult Lakecrest Community on Lake Lanier in Buford, Georgia! This never-lived-in 3 bedroom, 2 bath Ranch home features the most-popular “Mainstay” Plan and includes many fantastic upgrades, perfect for those looking to enjoy an elevated lifestyle. This bright & fresh open concept floor plan has a Gourmet Kitchen including Massive Island
Susan Ayers Clickit Realty



