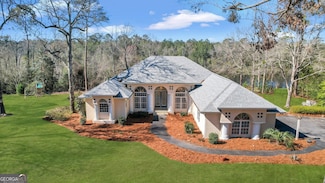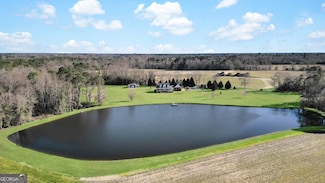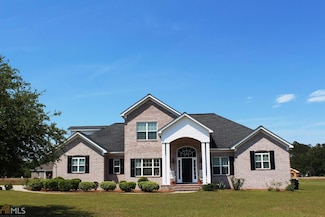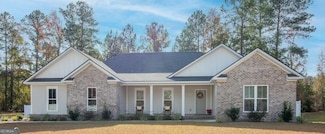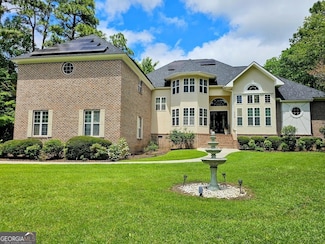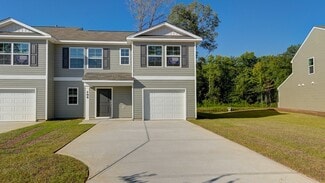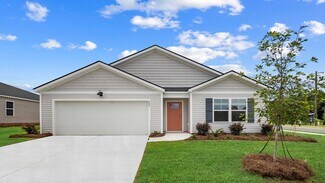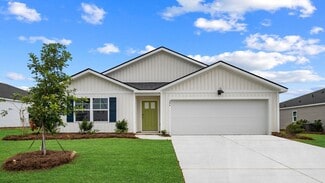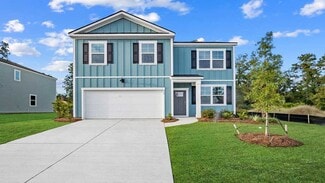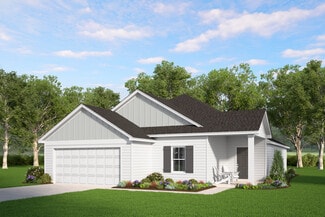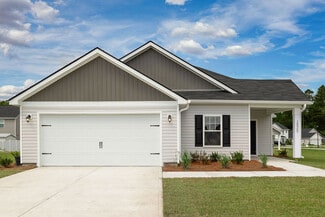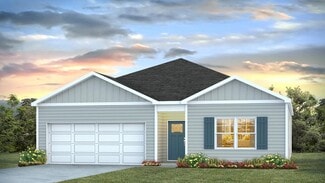$429,000
- 4 Beds
- 2 Baths
- 2,460 Sq Ft
9002 Oakfield Dr, Statesboro, GA 30461
Rare Find! 4 Bedroom/2 Bath Brick Home in Oakfield Subdivision. Features include a large living room, formal dining room, Large Great Room with Gas Burning Fireplace. Large office or game room. Master with whirlpool, separate shower and vanities. Ample size Kitchen with Breakfast Area. Located in a welcoming country type of subdivision. Call for your appointment to see this rare 4 bedroom
Billy Allen BHHS Kennedy Realty


