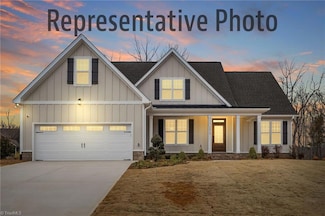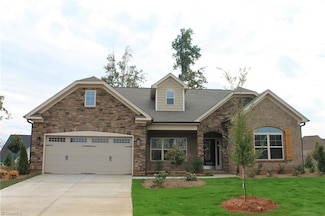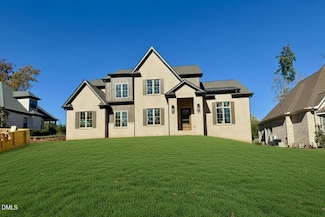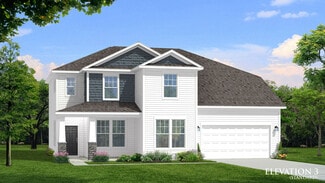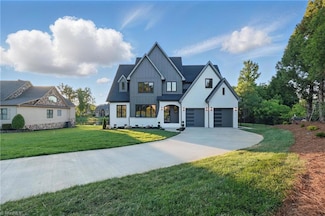$617,990 New Construction
- 4 Beds
- 3 Baths
- 3,265 Sq Ft
1083 Tulloch Ct, Burlington, NC 27215
The 2-story foyer boasts wainscoting, a chandelier, and a coffered ceiling, which adds to the style and elegance of this lovely home. . The primary bath includes a double sink vanity, garden tub, and separate walk-in shower. Or upgrade the primary bathroom to our Deluxe layout to include a double sink vanity and large walk-in shower. The spacious kitchen has a large pantry and ample counter space
Scott Wallace KEYSTONE REALTY GROUP



