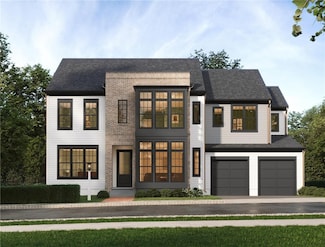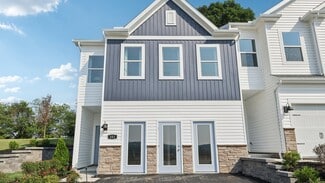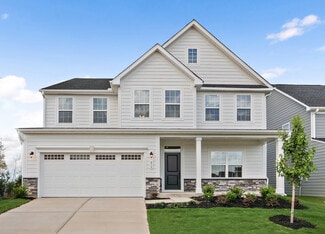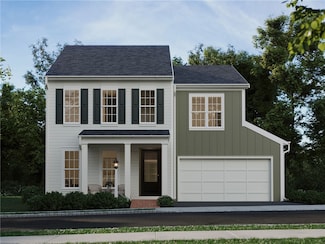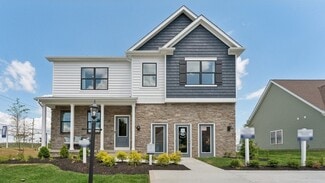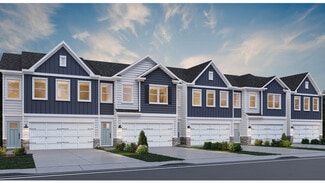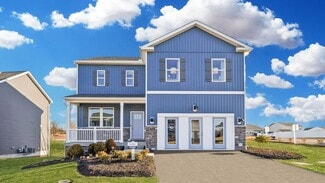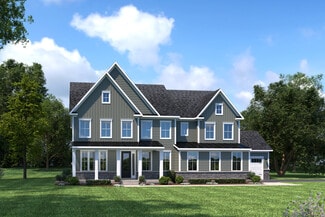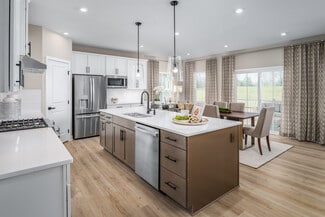$384,990 New Construction
- 4 Beds
- 2.5 Baths
- 1,934 Sq Ft
139 Scotland Ln Unit 1091, Jackson Township, PA 16037
This newly constructed luxury Townhome is ready to move into, located in the Seneca Hills Community. This home is an end unit and offers 4 bedrooms, a 2-car attached garage, and a private wooded back yard. There are also many upgrades included, including upgraded kitchen cabinets, stainless steel appliances, quarts countertops, large island, 9 ft ceilings, LVP flooring throughout the main level,
David Bruckner D.R. HORTON REALTY OF PA









