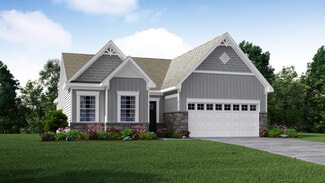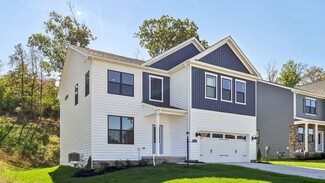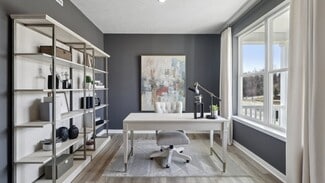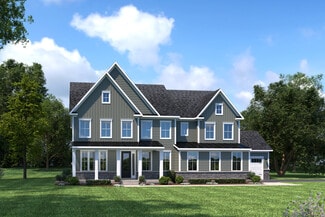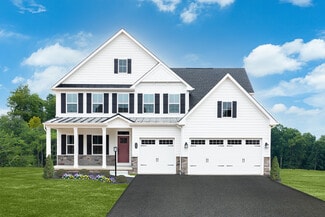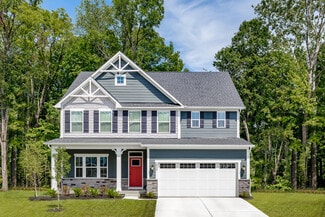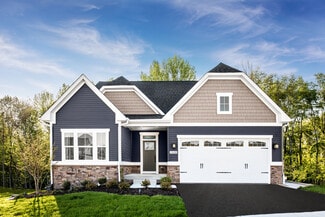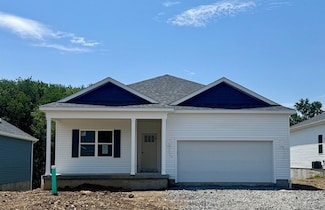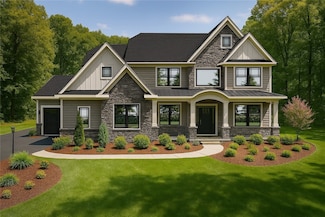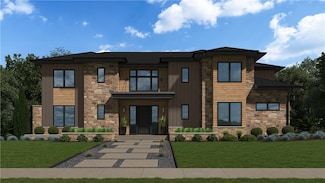$612,990 New Construction
- 4 Beds
- 2.5 Baths
- 2,567 Sq Ft
3500 Unionville Rd Unit Elgin, Cranberry Township, PA 16066
Be among the first to explore the Elgin floorplan in Pittsburgh’s newest neighborhood, Brookvue,. This spacious home offers 2,567 sq ft of living space with 4 - 5 bedrooms and 2.5 - 4.5 bathrooms, featuring flexible options like a main-floor bedroom suite, private study, or sunroom. A grand front entry welcomes you into the living room, leading to an open gallery that flows into the great room,
Thomas Despard CYGNET REAL ESTATE, INC.



