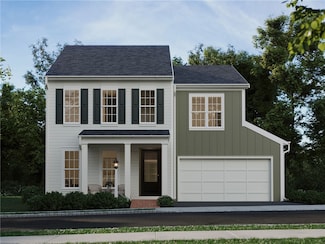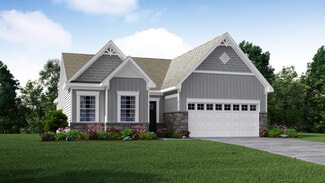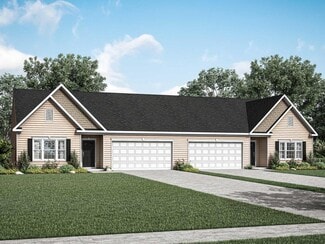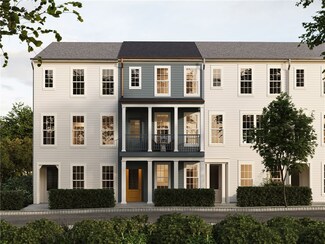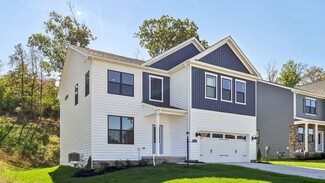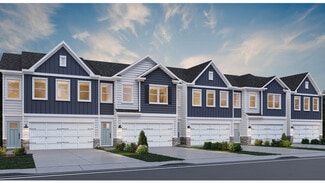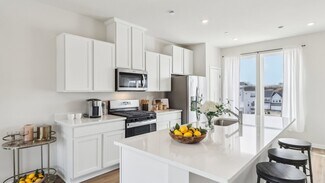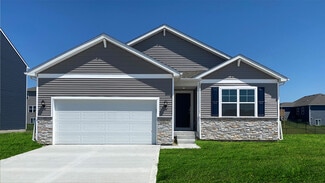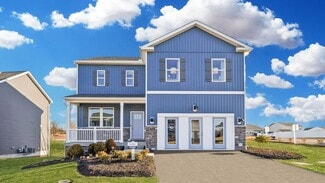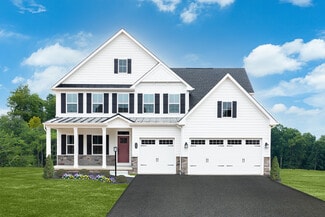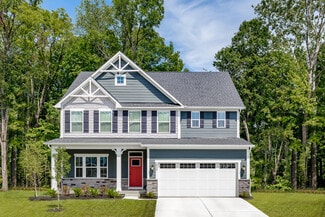$733,990 New Construction
- 4 Beds
- 2.5 Baths
- 2,930 Sq Ft
3500 Unionville Rd Unit Ellsworth, Cranberry Township, PA 16066
The Ellsworth offers 2,930 - 4,123 sq ft of flexible living space with 4 - 5 bedrooms and 2.5 - 3.5 baths in Pittsburgh’s newest neighborhood, Brookvue. A spacious main-level primary suite, large great room, and open-concept kitchen make everyday living effortless. Enjoy a covered front porch, home office, boot room, and main-floor laundry with direct garage access. Walk out from the great room
Thomas Despard CYGNET REAL ESTATE, INC.



