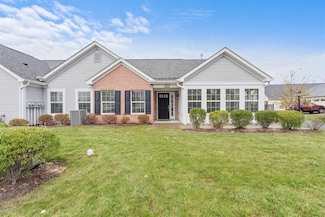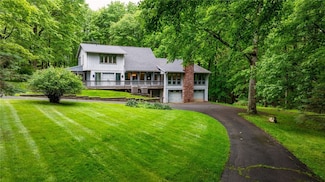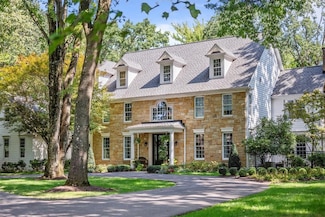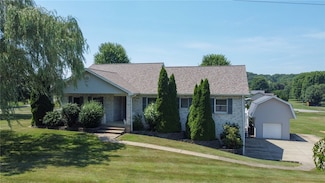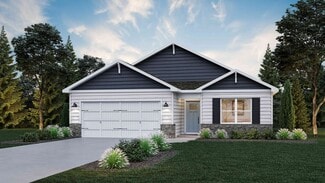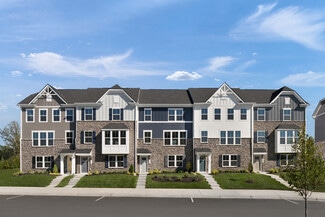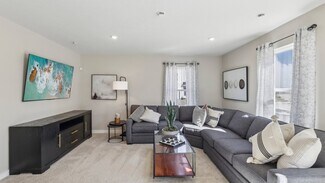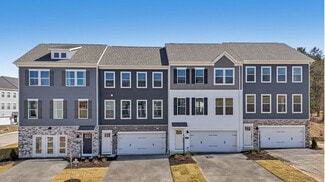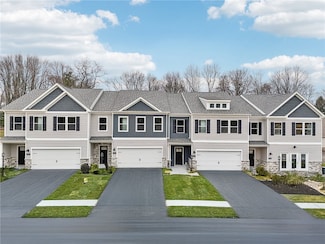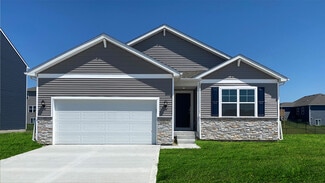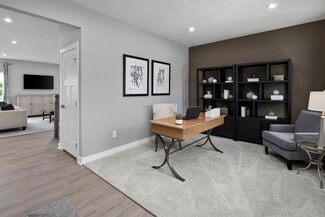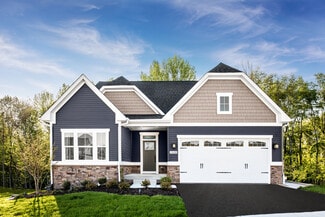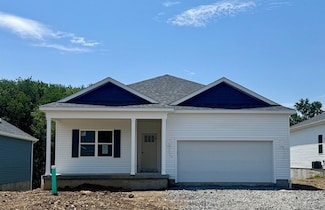$509,900
- 2 Beds
- 2 Baths
- 1,849 Sq Ft
103 Spring Valley Dr, Zelienople, PA 16063
Discover the charm of ranch-style condos at The Villas at Spring Valley! This beautifully designed 2-bedroom unit features a bright, open floor plan with vaulted ceilings, perfect for one-level living. Enjoy resort-style amenities, including a swimming pool, clubhouse, exercise room, and more just across the street! Highlights-Pella windows, granite countertops, stainless steel appliances, and an
Tony Tenfelde HOWARD HANNA REAL ESTATE SERVICES

