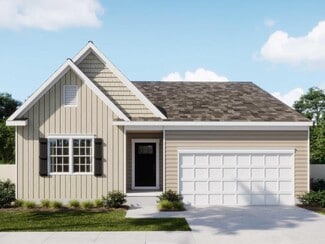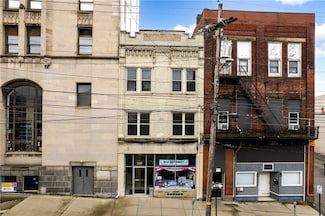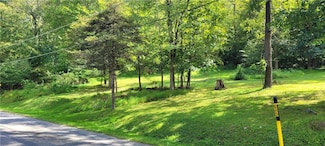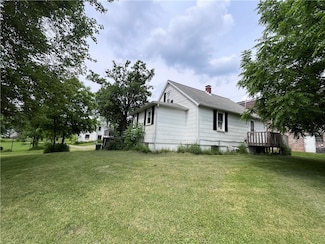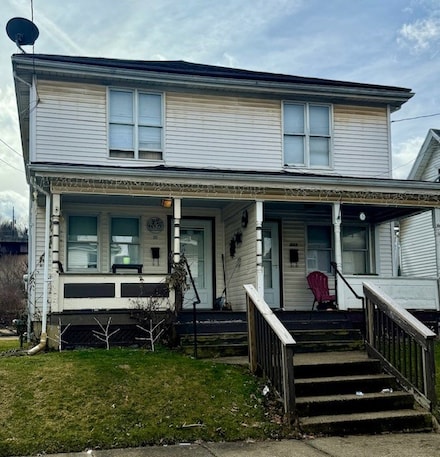$150,000
210 Mercer St, Butler, PA 16001
210 Mercer St. is a fully occupied duplex located in Butler. The property is 100% occupied and consistently leased, generating $4,650.00 in quarterly rental income, or $18,600.00 annually. With a strong and reliable income stream, the duplex produces an approximate Net Operating Income (NOI) of $15,548.36 per year. Its central location and stable tenancy make this a solid investment opportunity
Nicholas Fix RE/MAX INFINITY








