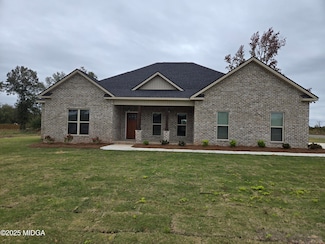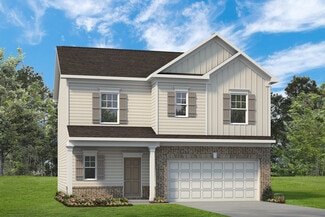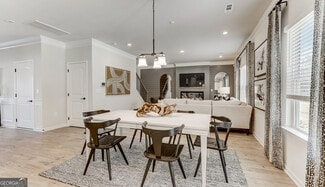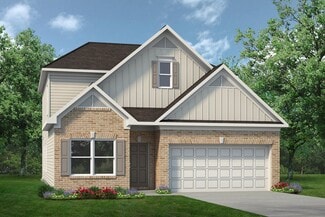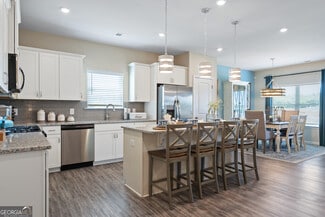$414,900 New Construction
- 4 Beds
- 3 Baths
- 2,280 Sq Ft
211 Serenity Ct, Byron, GA 31008
Situated on a spacious three-quarter-acre corner lot, this stunning new construction home is designed with elegance and comfort in mind. Priced at $414,900, this exquisite property boasts a perfect blend of luxury and practicality, making it ideal for discerning buyer seeking a serene and upscale living experience. As you approach this four-sided brick home, you are greeted by a charming front
Kari Pollock Landmark Realty of Perry, Inc.

