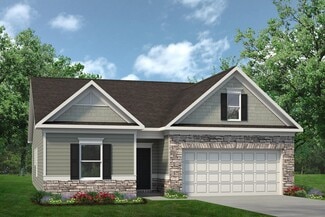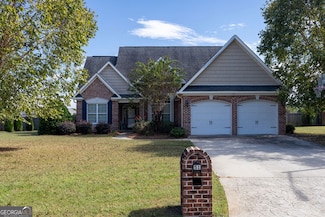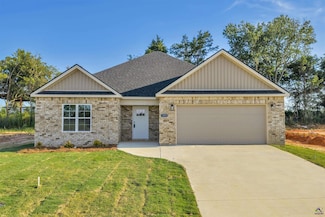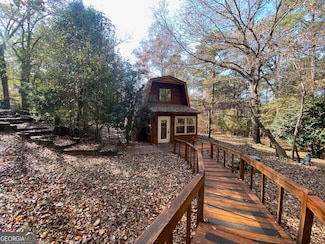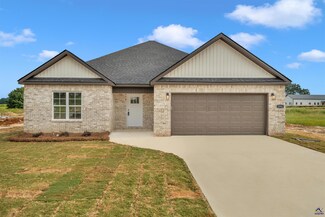$410,000
- 4 Beds
- 2 Baths
- 2,328 Sq Ft
103 June Crest Ct, Byron, GA 31008
Welcome home to this beautifully maintained 4-bedroom, 2-bath residence in the heart of Byron. Conveniently located near shopping, dining, and everyday essentials. Designed with comfort and functionality in mind, this home offers an oversized owner's suite that serves as a true retreat, complete with generous space to relax and unwind. Step outside to your private backyard oasis featuring a

Nitara Murray
Real Broker, LLC
(478) 400-8542








