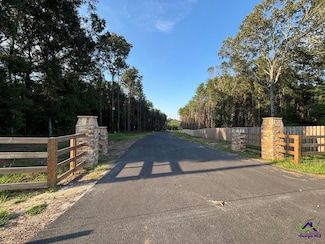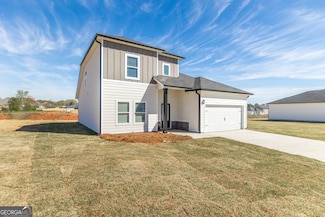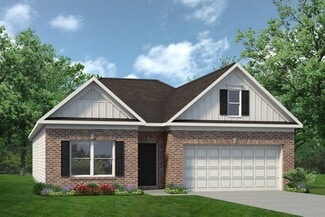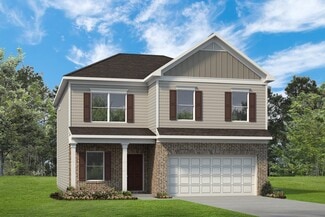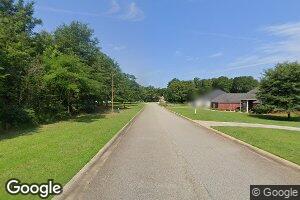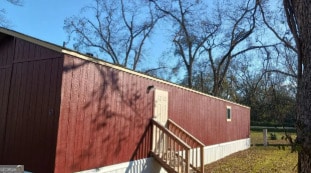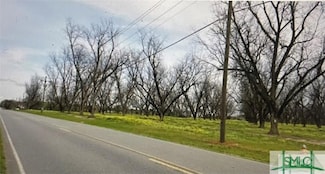$325,000
- Land
- 1.6 Acres
- $203,125 per Acre
0 Gunn Rd Unit 10620588, Byron, GA 31008
Don't miss the opportunity to acquire this 1.6-acre commercial lot situated in a rapidly expanding area. Zoned C2, this prime location is ideal for your next business venture.
Stephanie Griffith Keller Williams Middle Georgia








