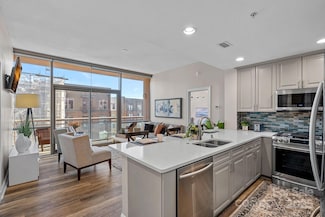$215,000
- 1 Bed
- 1 Bath
- 661 Sq Ft
525 N Graham St Unit 3B, Charlotte, NC 28202
Located in the heart of Fourth Ward, this private 1-bedroom, 1-bath condo offers city views and a no-car-needed Uptown lifestyle with the charm and character that make Fourth Ward so desirable. Enjoy access to community amenities including an outdoor pool, clubhouse, and fitness center, all within a residential setting just steps from Uptown’s restaurants, shops, nightlife, and theaters. Ideal
Shannon Winkler Lynch Savvy + Co Real Estate


















