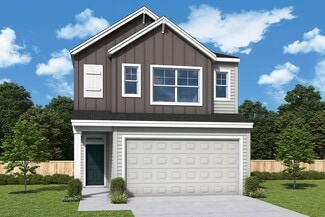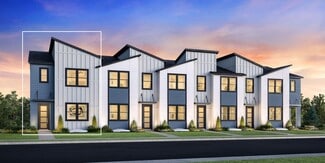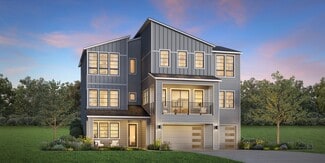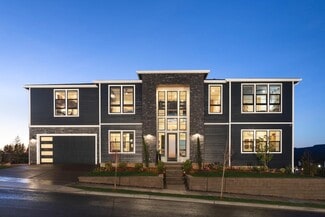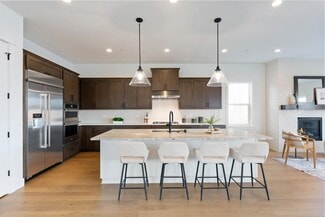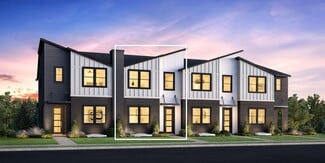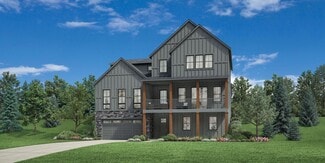$562,447 Open Sun 11AM - 6PM
- 3 Beds
- 2.5 Baths
- 1,816 Sq Ft
1504 NE 181th Ave Unit Lot 79, Vancouver, WA 98684
Come home to East Vancouver's newest master planned community of Harmony Heights! This community boasts access to top-rated schools, well maintained parks and covered picnic shelter, perfect for family outings and community gatherings. The 1816 plan is a Home That Grows With You.... Step into this spacious, 2-story, 3 bedroom, 2.5 bath home and feel instantly calm and relaxed. With its light and
Jennifer Brown Holt Homes Realty, LLC




