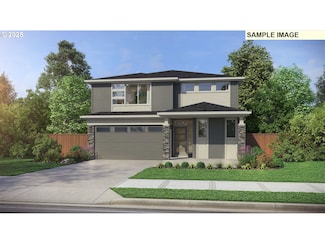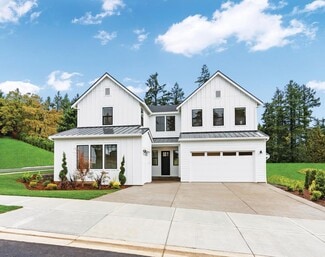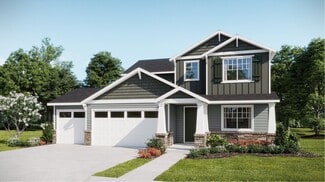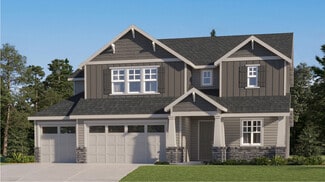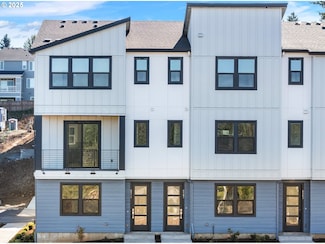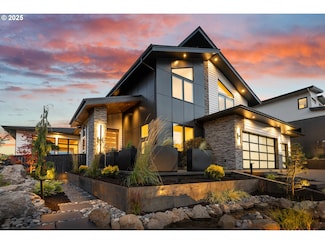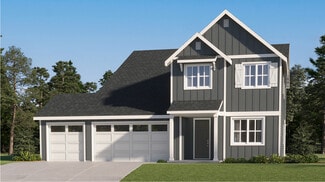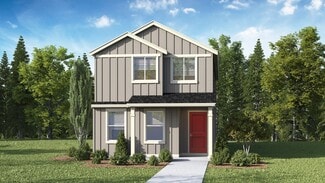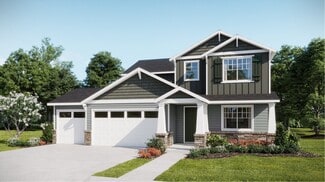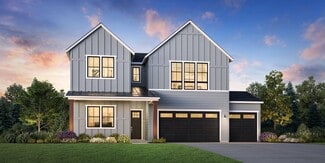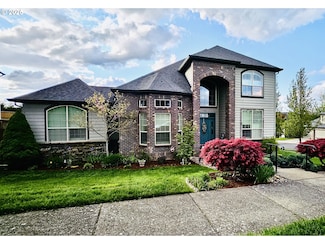$899,000 New Construction
- 5 Beds
- 3.5 Baths
- 3,182 Sq Ft
8241 N Hargrave St, Camas, WA 98607
Brand New community- Move in ready! The home will have 5(guest suite on main) Bed/3.5 bath/ covered back patio. Home includes slab quartz in the kitchen, SS appliances, fireplace, tile shower, Smart Home Technology and much more. Price includes upgrades selected by designer. New Const- taxes not assessed yet. Builders paperwork. Sales office on site open Wed- Sun 11-6. Local model homes to tour.
Deondra Cardenas Pacific Lifestyle Homes

