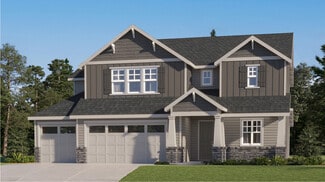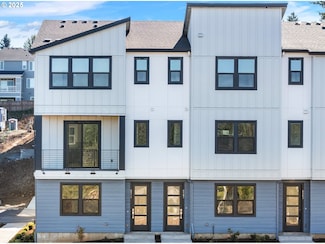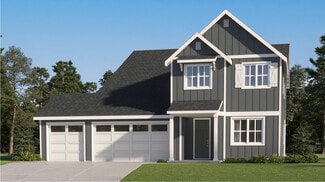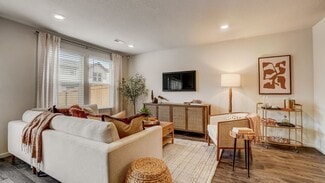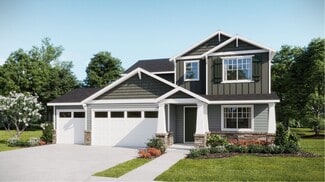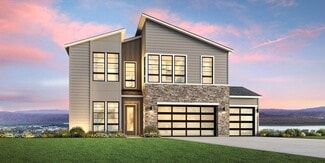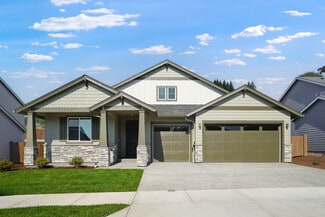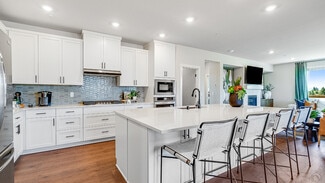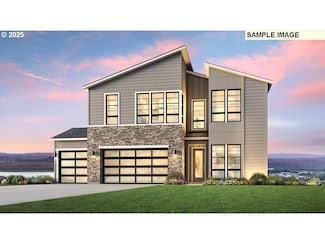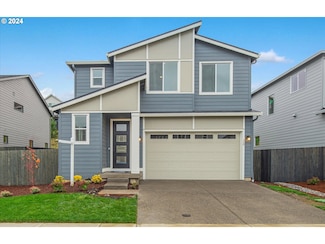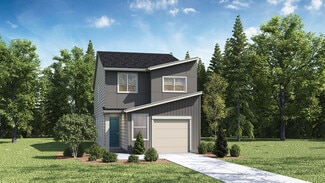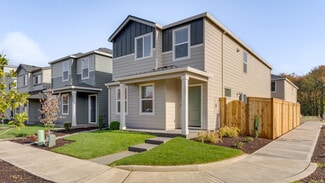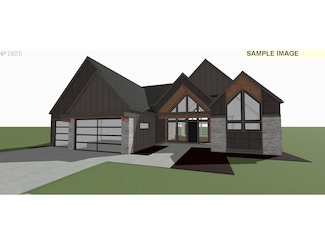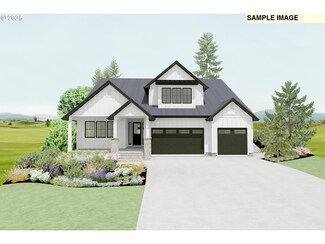$1,883,000 New Construction
- 5 Beds
- 4.5 Baths
- 3,844 Sq Ft
498 N Z Cir, Washougal, WA 98671
Take advantage of limited time holiday savings. Visit onsite sales team this weekend Sat & Sun. Experience unparalleled privacy and sweeping views of the majestic Columbia River Gorge, a rare offering at Bluffs at Granite Highlands. This Nimbus floorplan defines elevated main-level living, featuring, gated entry, 12' ceilings, multi-stacking glass sliding doors and an exquisite daylight basement
Lauren Geannopoulos Toll Brothers Real Estate Inc


