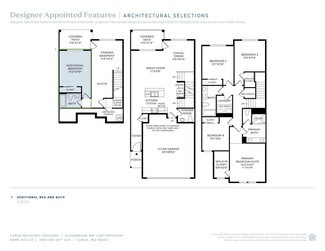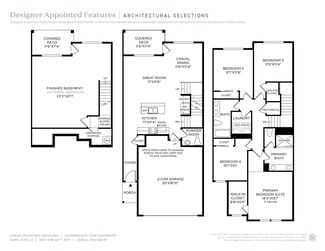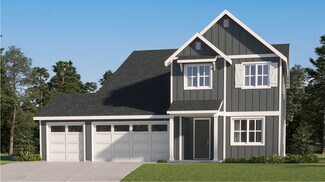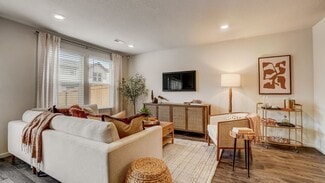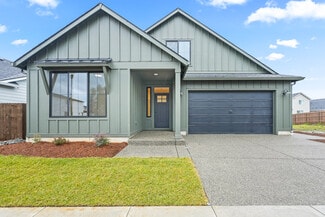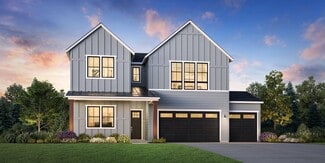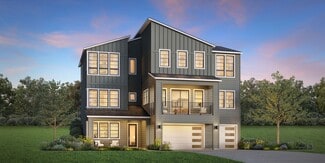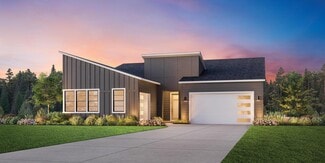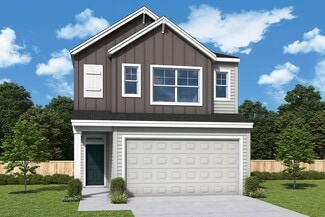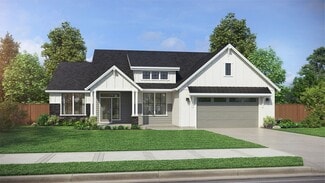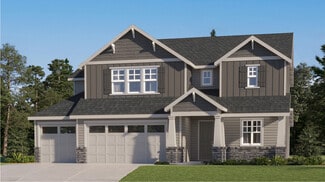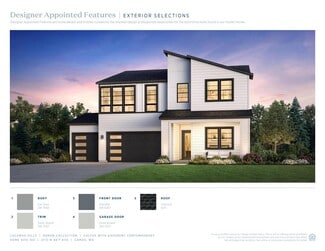$489,995 New Construction
- 3 Beds
- 2 Baths
- 1,353 Sq Ft
19309 SE 12th Way, Vancouver, WA 98683
Grand opening of Cascade Terrace new home community! Get the peace of mind and efficiency of new construction. This single-family home at Cascade Terrace community in Camas has 3 bedrooms, 2 bathrooms, and an attached garage. The much-loved Magnolia floor plan has premium finishes and attractive features throughout. Make your way through the tidy front yard to enter the open-concept great room on
Tisha Ticknor D. R. Horton


