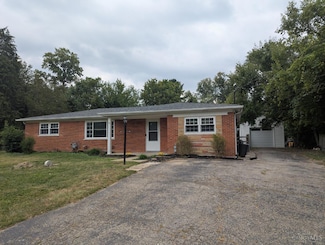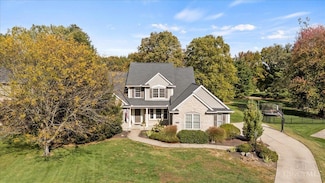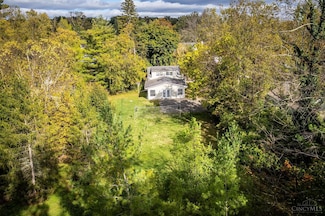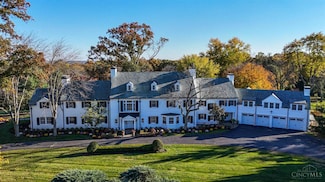$252,000
- 3 Beds
- 1 Bath
- 1,298 Sq Ft
1007 Valley View Dr, Milford, OH 45150
Start your home ownership here! Move in ready 3 bdrm ranch located minutes from shopping and highways. recently updated kitchen with SS appliances. Hardwood flooring is under most carpeted areas. Go to Homes.com put in the address and take a walk thru tour.

Christopher Hoffman
Plum Tree Realty
(513) 951-4060









































