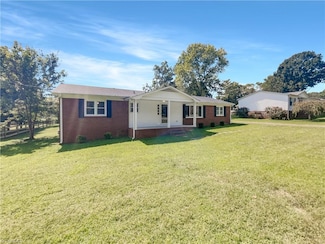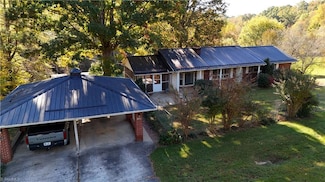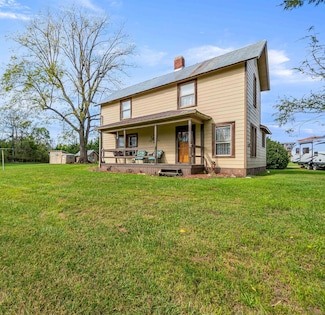$549,900 Open Sun 1PM - 4PM
- 4 Beds
- 3 Baths
- 3,010 Sq Ft
119 Jasper Ct, King, NC 27021
All brick home in King built by Arden Homes. .75 acre lot on cul-de-sac. The Ayden plan has an awesome open floor plan that offers over 1900sqft on the main level with 2 bedrooms, full bath, and an extended loft. Exterior brick in "Blackmoor" with dark gray and white vinyl accents, and stained wood front door. The large great room with gas fireplace adjoins a screen porch. Bright kitchen features
Sydney Mashburn Banner Team Properties Brokered by EXP Realty













