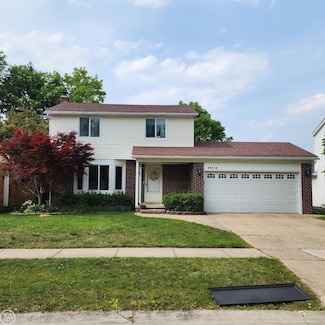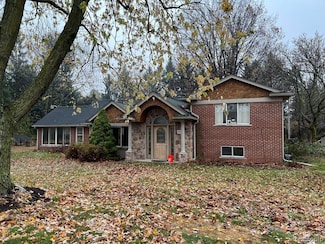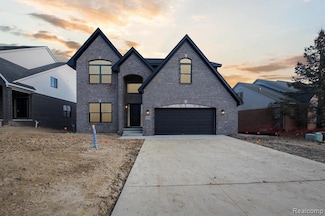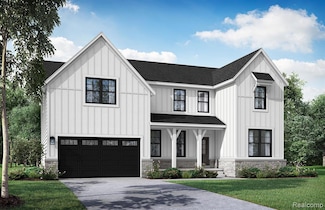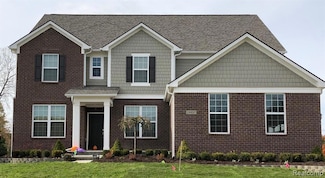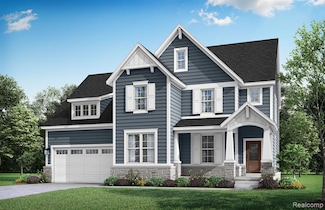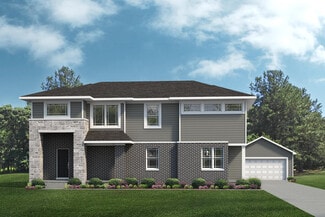$395,000
- 3 Beds
- 1.5 Baths
- 1,897 Sq Ft
44854 Forest Trail Dr, Canton, MI 48187
Come see this lovely home in the highly sought after Forest Trails neighborhood, full of young families and just minutes from several Plymouth-Canton schools and the excitement of downtown Plymouth. Great open-concept design that opens up to a spacious living room beaming with sunlight from two large skylights, equipped with solar-powered shades, and a natural fireplace. Beautifully updated
Robert Breemeersch Real Estate One Chesterfield

