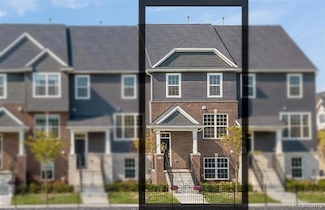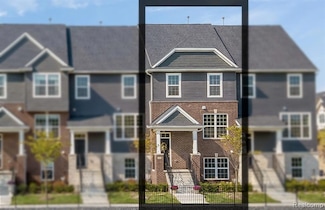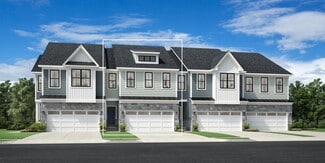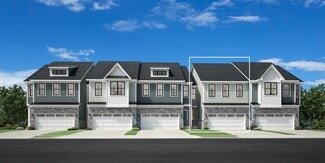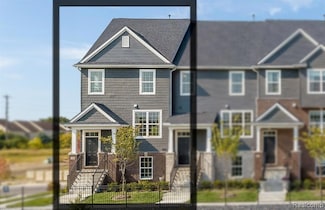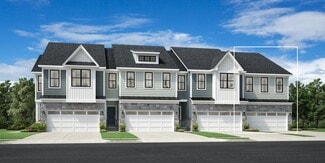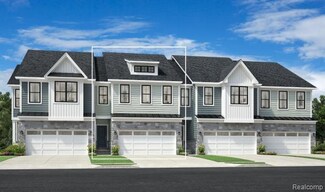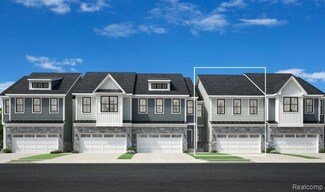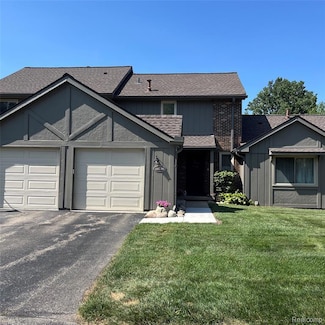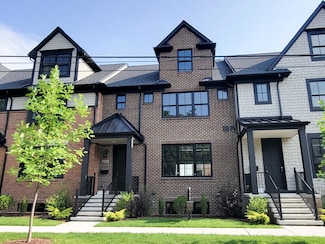Why Live in Sunflower Village
Sunflower Village in Canton Township is a well-established neighborhood with homes built from the 1970s through the 1990s, featuring a mix of colonials, Cape Cods, Northwest Contemporary homes, and ranch-style houses. These homes typically range from 1,500 to 2,500 square feet and are surrounded by mature pines, oaks, and ornamental trees. The area is known for its well-maintained sidewalks and gently curving streets, making it ideal for morning strolls. Residents benefit from a variety of shopping and dining options along Ford Road and North Canton Center Road, including major retailers like Kroger, Meijer, and Target, as well as local favorites such as Pizzawala's and Los Tres Amigos. The neighborhood is part of the highly rated Plymouth-Canton Community Schools district, with Tonda Elementary, Discovery Middle, and Canton High School all receiving high marks. Canton High School, in particular, offers specialized academies in arts, business, and STEM. For recreation, Sunflower Village boasts two indoor swimming pools, clubhouses, and nearby Griffin Park, which features woodlands, a creek, a pond, tennis courts, and a playground. The community is active, hosting events like pool parties, picnics, and holiday celebrations. Public transport is available for seniors and those with disabilities, and the neighborhood is conveniently located near Interstates 275 and 96, just 15 miles from Detroit Metropolitan Wayne County Airport and 30 miles from Detroit. The area has a low crime risk compared to the national average, making it a safer place to live.
Home Trends in Sunflower Village, MI
On average, homes in Sunflower Village, Canton Township sell after 16 days on the market compared to the national average of 52 days. The median sale price for homes in Sunflower Village, Canton Township over the last 12 months is $481,250, up 6% from the median home sale price over the previous 12 months.
Median Sale Price
$481,250
Median Single Family Sale Price
$480,000
Average Price Per Sq Ft
$218
Number of Homes for Sale
1
Last 12 months Home Sales
58
Median List Price
$470,000
Median Change From 1st List Price
-1%
Median Home Sale Price YoY Change
6%

