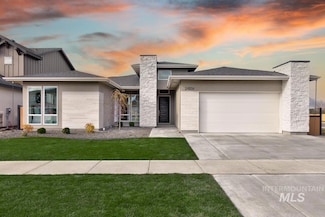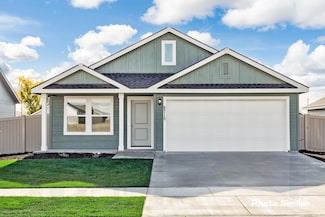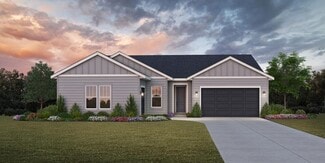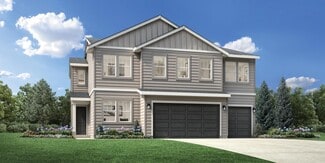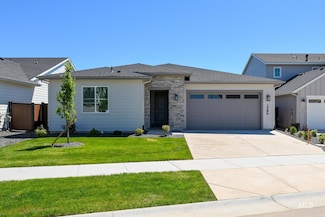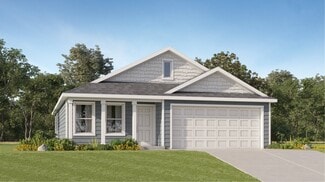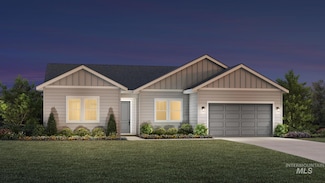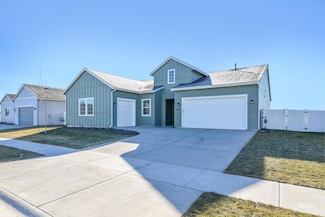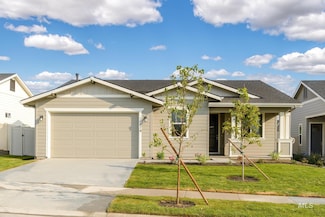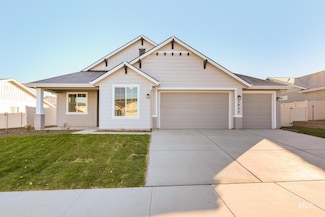$939,900 New Construction
- 3 Beds
- 3 Baths
- 3,227 Sq Ft
21931 Paint Ave, Star, ID 83669
Stunning modern gem on a corner lot with soaring vaulted ceilings! The spacious Cottonwood floorplan is just steps from the Boise River. Upon entry, a bright corner office with expansive windows welcomes you. Farther down the hall, the great room captivates with its sky-high ceilings, inviting gas fireplace, and seamless connection to the gourmet kitchen. Designed for culinary enthusiasts, the
Kara Schofield Aspire Realty Group

