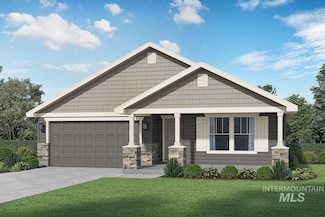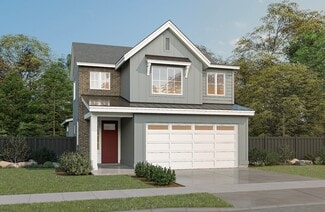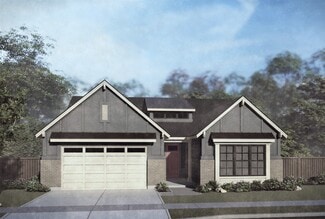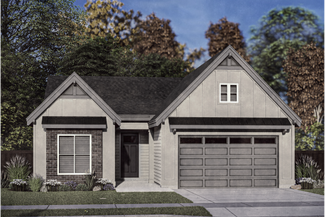$573,900 New Construction
- 3 Beds
- 2 Baths
- 1,931 Sq Ft
1379 W Ultar Dr, Nampa, ID 83686
Welcome to PIONEER HOMES Campton with 10' 3rd bay RV BOAT BAY! Just in time for summer fun on Lake Lowell! This home is set within the upscale Summit Ridge community offering a community pool, playground and bocce ball court. This home offers your buyers who are tired of viewing cookie cutter homes a fresh and modern look. The custom quality construction shows throughout with the "little things"
Robin Falck Silvercreek Realty Group




















