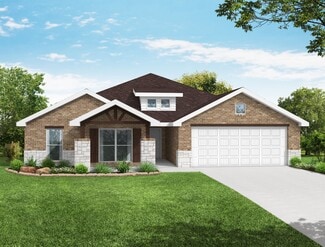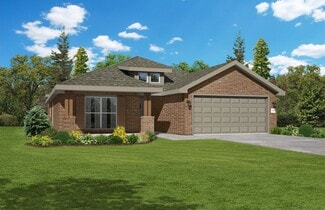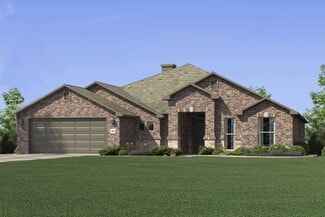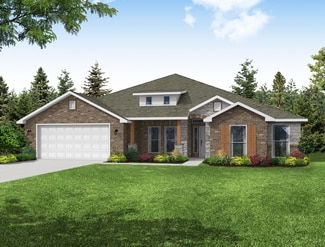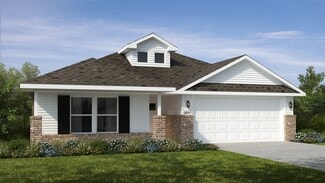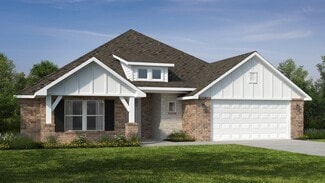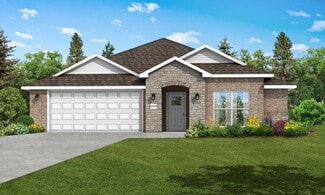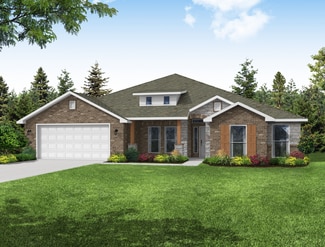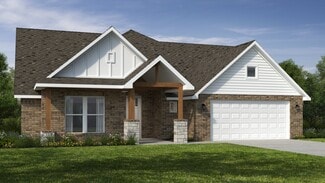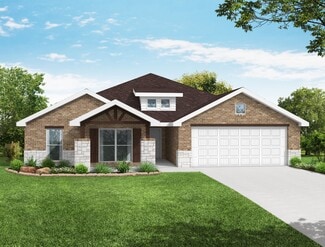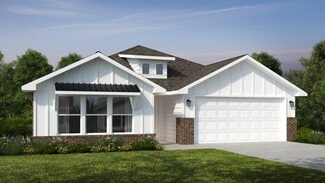$1,450,000
- 4 Beds
- 3 Baths
- 5,530 Sq Ft
29865 State Highway Yy, Carl Junction, MO 64834
Set on 76 picturesque acres just outside Carl Junction, Missouri, this high-end custom home blends refined craftsmanship with rustic charm. Constructed with 2x6 framing and genuine Arkansas stone, it showcases thoughtful details throughout—wood beams, wood-paneled ceilings, Arkansas stone accents, and warm, natural tones that create a welcoming atmosphere. A new Tamko roof was installed on both

Lisa Fletcher
KELLER WILLIAMS REALTY ELEVATE
(417) 989-3988







