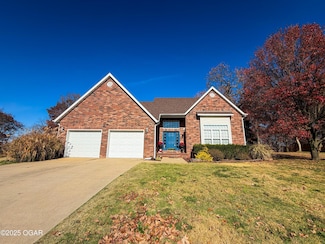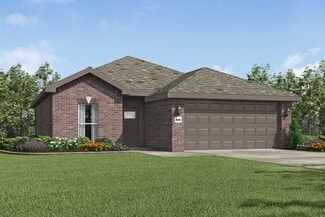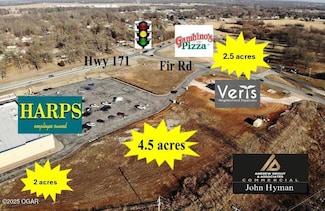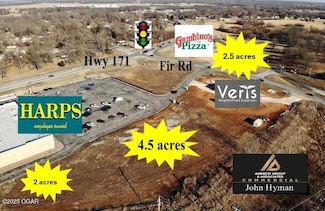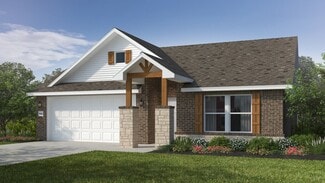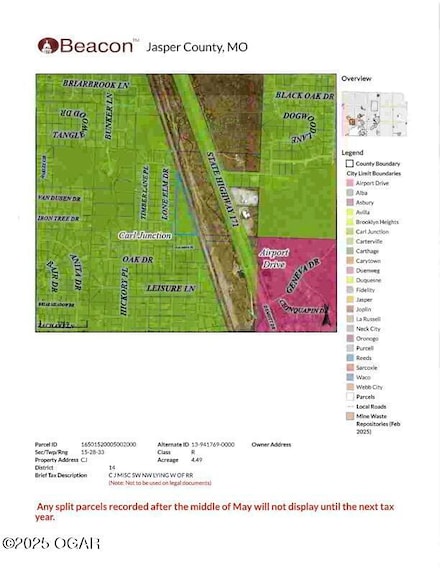$264,900
- 3 Beds
- 2 Baths
- 1,848 Sq Ft
1021 Copper Oaks Dr, Carl Junction, MO 64834
Picture perfect in Briarbrook community! Spacious corner lot, with a beautiful 2005 year built contemporary style home located in CJ schools. Wide open floor plan with living room/dining room and kitchen areas plus nice sized pantry and all stainless appliances. Enjoy the backyard patio and covered back porch to welcome the mornings. All 3 bedrooms are excellent sizes and a really pretty primary
Michael Wicklund PRO 100 Inc., REALTORS





