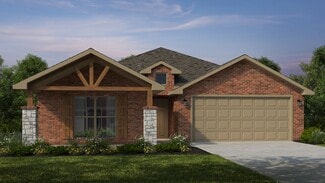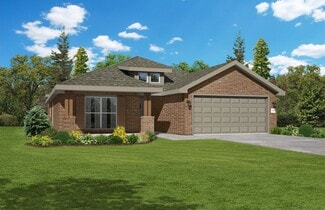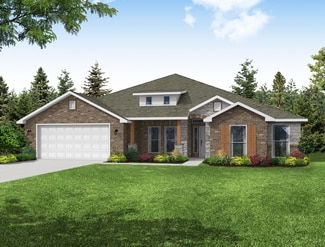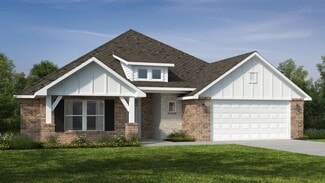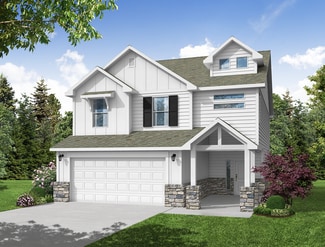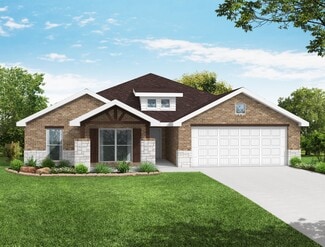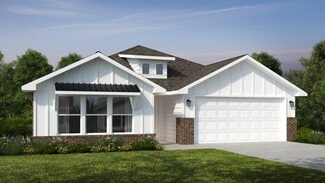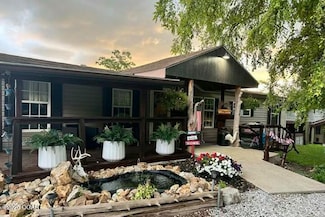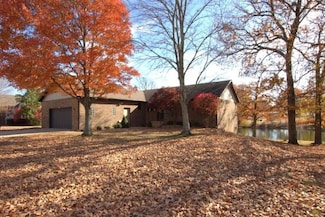$319,900
- 4 Beds
- 2 Baths
- 2,200 Sq Ft
328 Briarbrook Dr, Carl Junction, MO 64834
This beautifully remodeled home in the Briarbrook subdivision truly stands out, thanks to its updated kitchen and baths. The kitchen boasts elegant granite countertops, a stylish tile backsplash, and durable tile flooring, seamlessly opening to the family room with views of the backyard. The bathrooms mirror this elegance with granite counters, intricately detailed tile showers, and tile floors.

Julie Williams
Epique Realty
(417) 929-5480


