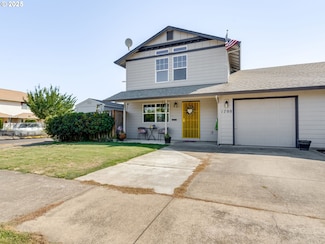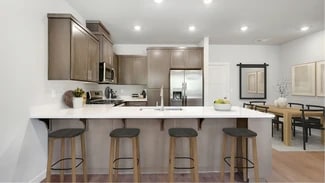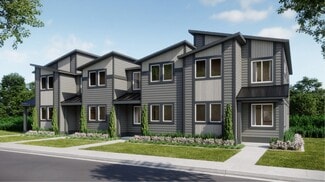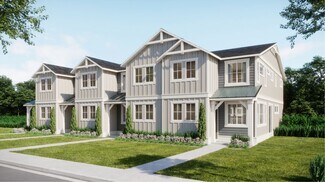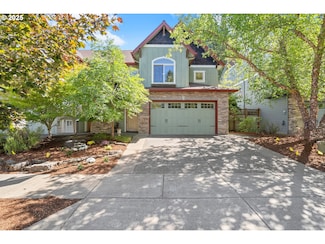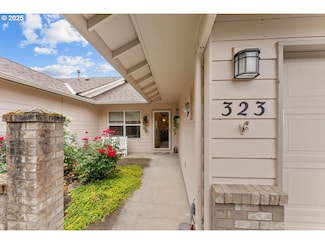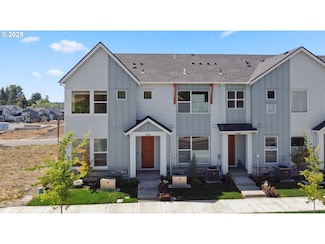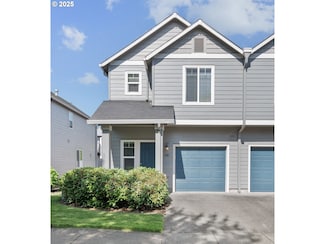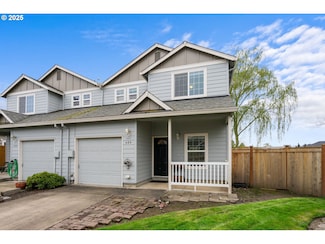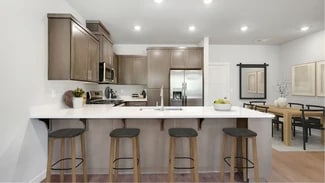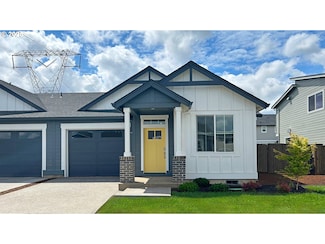$419,900
- 3 Beds
- 2 Baths
- 1,396 Sq Ft
1700 SW Alexandria St, McMinnville, OR 97128
Discover this delightful 3-bedroom, 2-bathroom townhome, offering 1,396 square feet of comfortable living space. Home features a spacious kitchen with eating bar and open to the dining area. The main level also includes a generous living room, guest bedroom, and bathroom. Upstairs you will find a primary bedroom and additional bedroom both of which have vaulted ceilings. Step outside to enjoy
Stacy Martin Baker Street Real Estate, LLC

