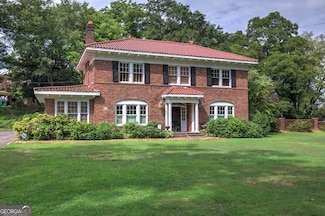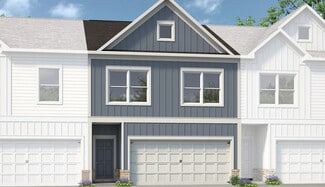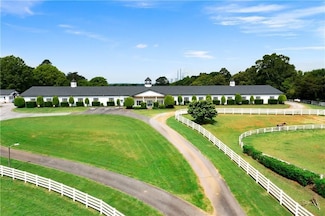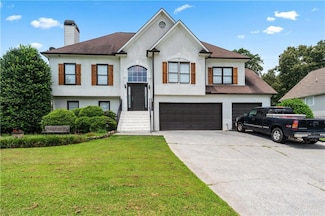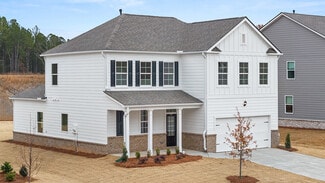$675,000
- 3 Beds
- 2.5 Baths
11 Forest Hill Dr SW, Cartersville, GA 30120
Experience timeless sophistication in this custom-designed 3-bedroom, 2.5-bath residence, thoughtfully crafted with a grand and unique floor plan. Situated on an expansive corner lot, this home offers: Soaring 10-foot ceilings and fine architectural details—custom trim, molding, and plantation shutters—set the tone for elevated living. A circle drive leads to an elegant entryway, where you're

Patrick Jones
Professional Realty Group
(470) 470-9709


