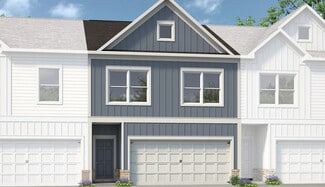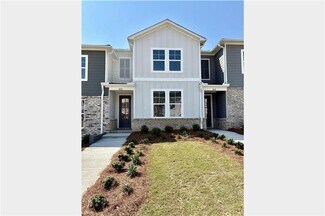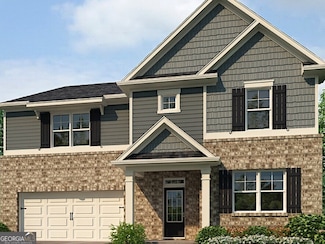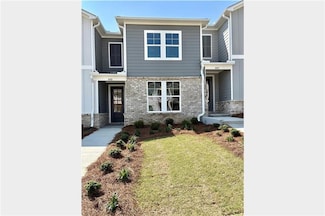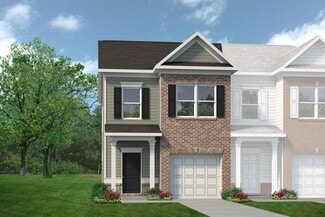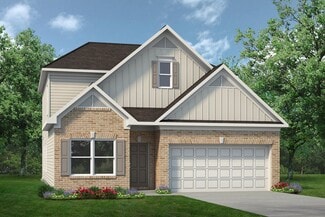$624,900 New Construction
- 3 Beds
- 2 Baths
- 2,044 Sq Ft
66 Pmb Young Rd SE, Cartersville, GA 30120
Prepare to fall in love with this exquisite new construction one level living Ranch style home, thoughtfully designed for modern living with timeless charm. Nestled on a picturesque homesite with lake views and wooded privacy, this one-level beauty offers the perfect blend of elegance, comfort, and functionality-all set over a full, ready-to-customize basement. From the curb, cedar accents and

Heather Bontrager
Atlanta Communities
(470) 347-8179


