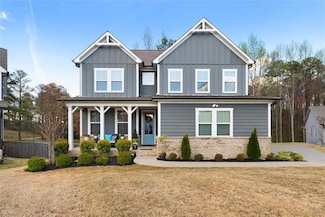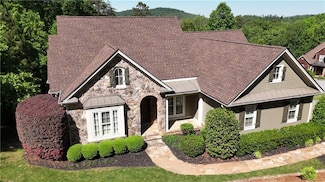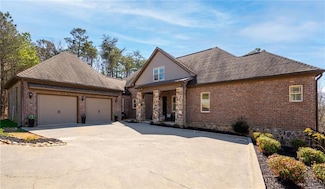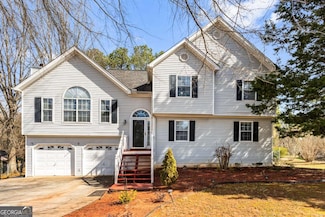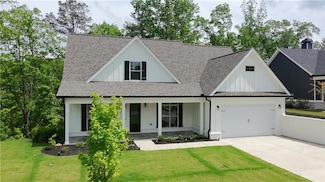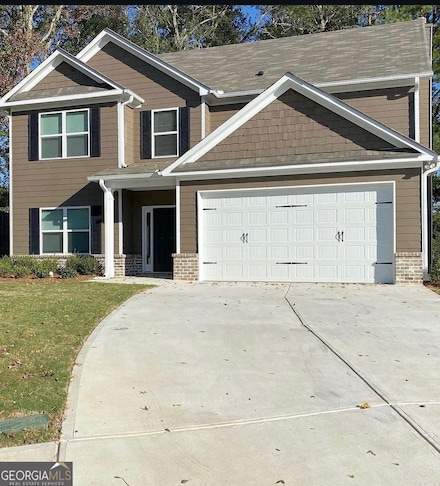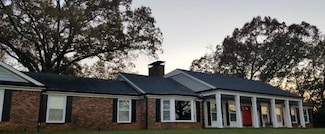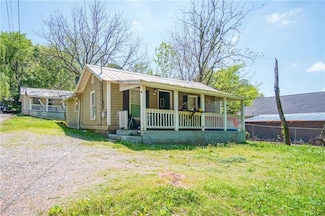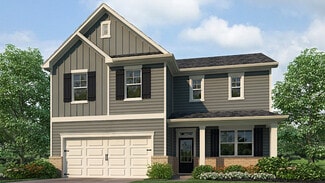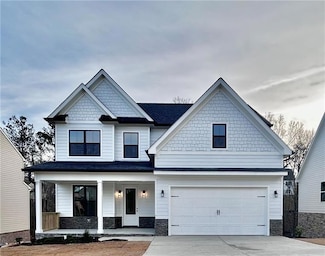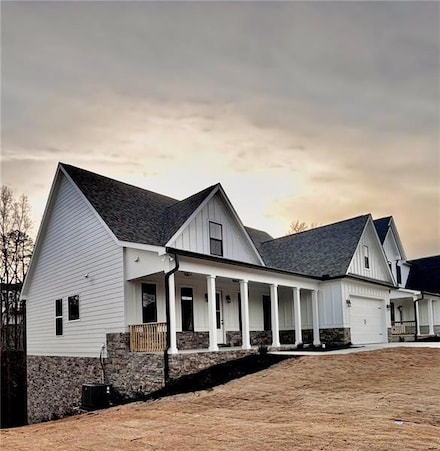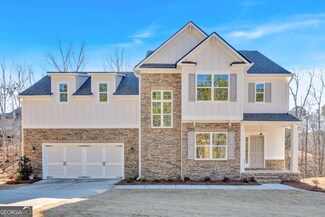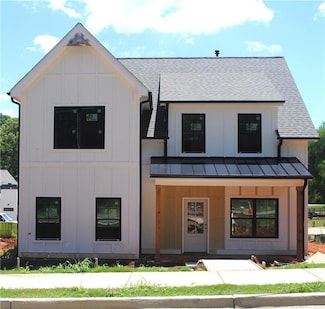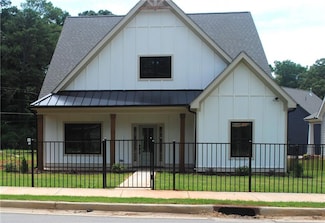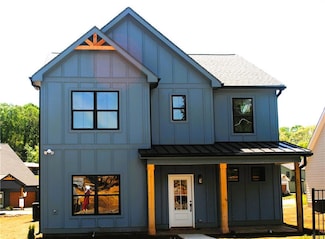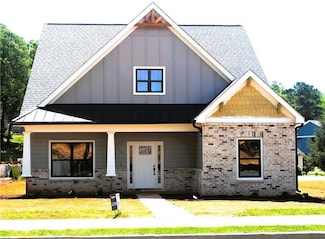$428,500
- 4 Beds
- 2.5 Baths
- 2,572 Sq Ft
34 Rock Foot Way, Cartersville, GA 30120
Welcome to 34 Rock Foot Way — a like-new, two-story gem nestled in a quiet cul-de-sac, just minutes from the heart of downtown Cartersville! This 4-bedroom, 2.5-bath home is only two years old and offers all the perks of new construction—without the wait. Step inside to an open-concept layout filled with natural light, perfect for both everyday living and easy entertaining. This sought-after
Miranda Mowry Atlanta Communities







