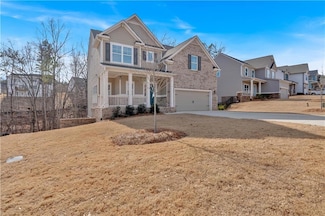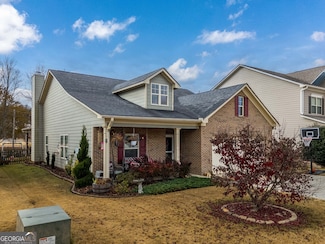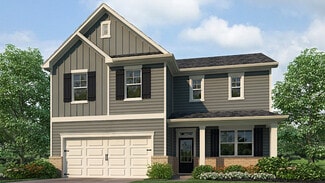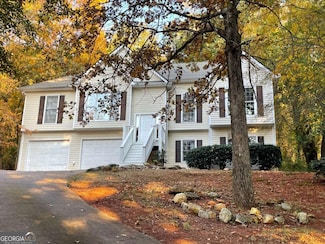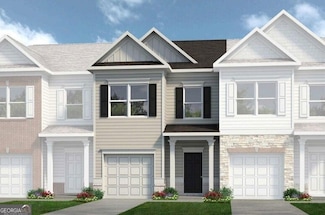$469,990 New Construction
- 4 Beds
- 2.5 Baths
- 2,210 Sq Ft
26 Lakewood Ct SE, Cartersville, GA 30120
The Magnolia Floor Plan BB Kerley Family Homes. If you're looking for your dream home with all the land features of a mountain retreat, yet close to the conveniences of the city, look no further! This stunning Magnolia floorplan offers breathtaking mountain-like views, long-range wooded vistas, and a sanctuary filled with trees, wildlife, and peaceful surroundings. From the covered back porch,
Christy Karoffa KFH Realty, LLC.

