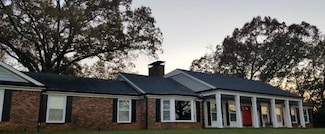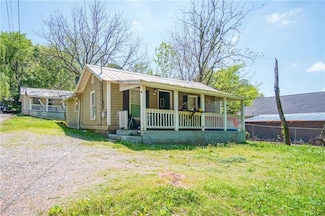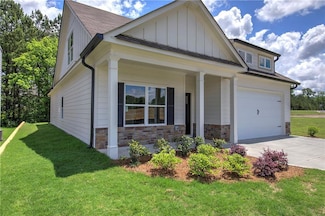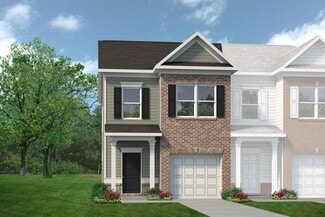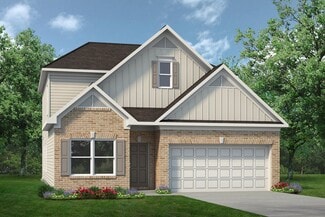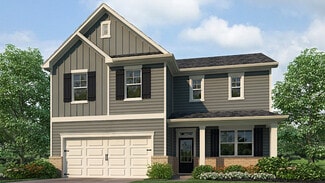$774,900
- 3 Beds
- 3.5 Baths
- 4,066 Sq Ft
159 Cedar Creek Rd NW, Cartersville, GA 30121
Welcome to this exquisite executive home, perfectly situated on 2.5 lush, private acres. Thoughtfully designed and meticulously maintained, this home is a true masterpiece with upgrades and custom touches throughout. From the moment you arrive, you'll be captivated by the curb appeal, the spacious grounds, and the attention to detail that sets this property apart. Step inside and be greeted by
Mark Spain Mark Spain Real Estate




