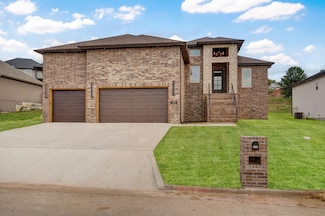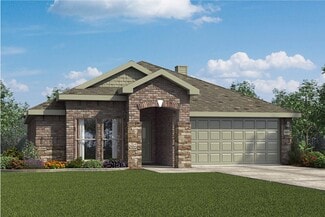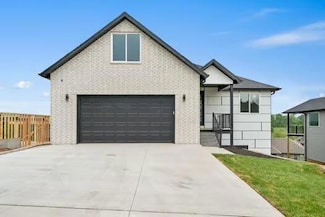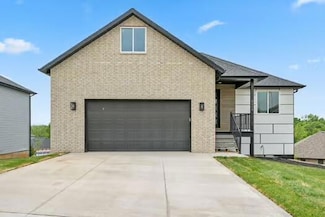$69,900
- Land
- 0.32 Acre
- $218,438 per Acre
000 Lot 153 Phase V Creek Bridge, Ozark, MO 65721
Come build your next home in Creek Bridge! This large lot is perfect for a walkout basement. Community is growing and features a pool, and a clubhouse! Located just minutes from 65 and all the things you love about the Ozarks
Joy Bray Gateway Real Estate

























