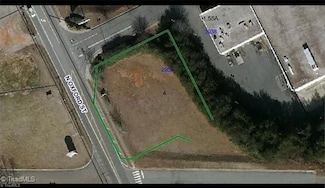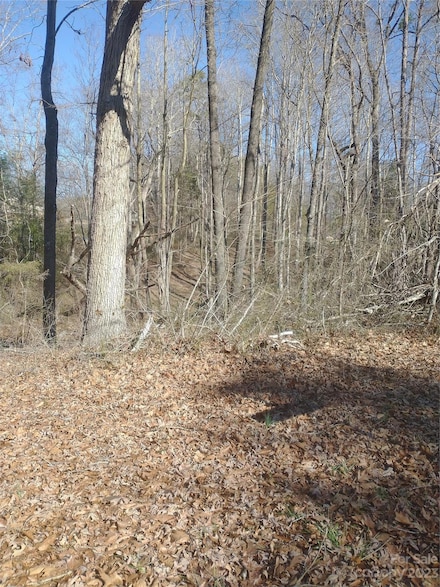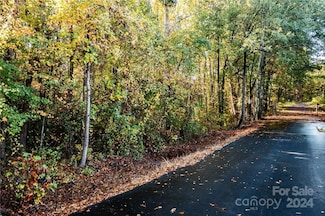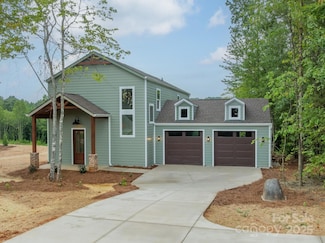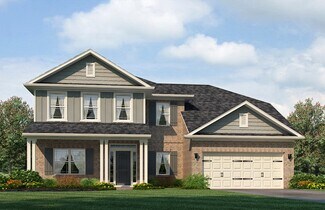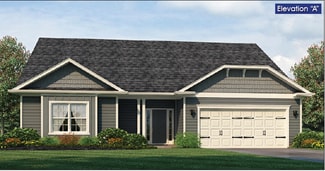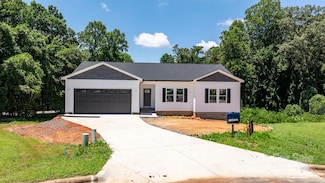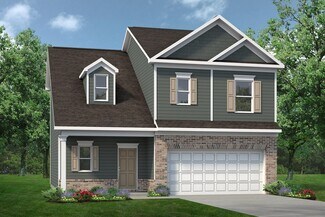$165,000
3100 N Oxford St, Claremont, NC 28610
Are you looking for a spacious lot with a convenient location?? this is a great opportunity to build your business on.60 acres in a well established area near downtown Claremont. come check it out today
Gigi Moustafa RE/MAX Realty Consultants

