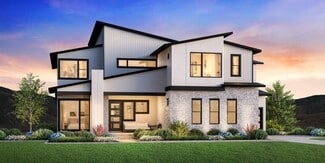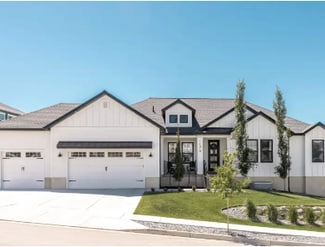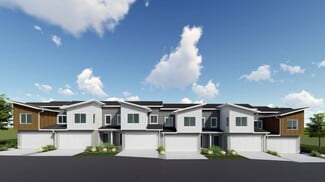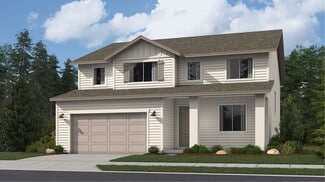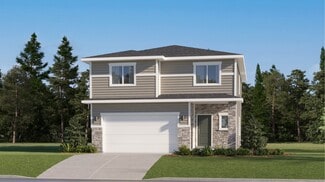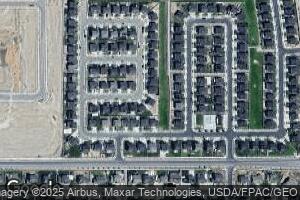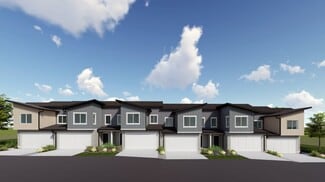$1,800,000
New Construction
- 6 Beds
- 8 Baths
- 5,889 Sq Ft
2502 N Salvia Dr, Saratoga Springs, UT 84045
Deluxe modern design. The Fairbanks' welcoming stepped covered entry flows into the two-story foyer, with views of the two-story great room and desirable luxury outdoor living space beyond. The well-equipped kitchen overlooks a bright formal dining room, and is enhanced by a large center island with breakfast bar, ample counter and cabinet space, and sizable walk-in pantry. The stunning primary
Toll Brothers, Inc.
Builder
2502 N Salvia Dr, Saratoga Springs, UT 84045



