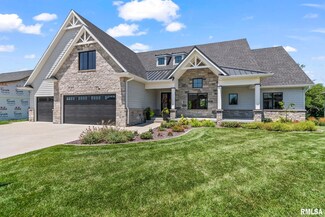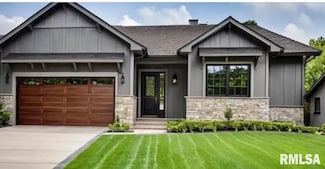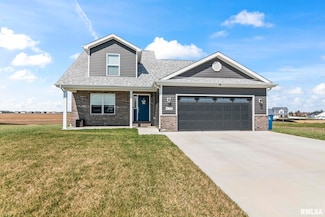$1,095,000
- 5 Beds
- 4.5 Baths
- 5,073 Sq Ft
1811 Willow Bend St, Chatham, IL 62629
1811 Willow Bend in Ironbridge Estates is a stunning, like-new custom home by Jim Moughan, offering over 5,000 sq. ft. of luxury living in the Chatham School District. The open floor plan features a designer kitchen with quartz counters, a large island, a gas cooktop, and a walk-in pantry. A hidden coffee bar/home office adds extra function. The main-floor primary suite includes a spa-like bath,

Jim Fulgenzi
RE/MAX Professionals
(217) 912-5429


















