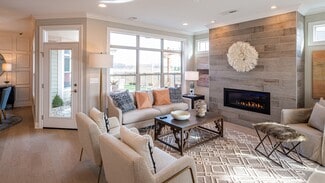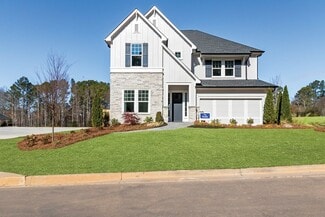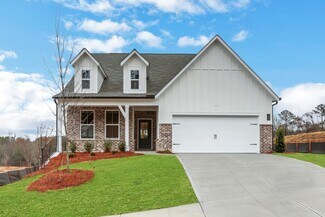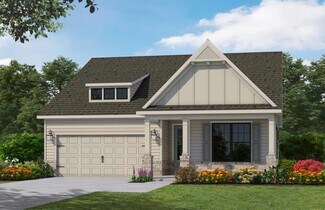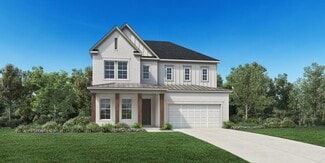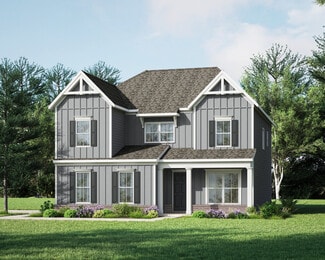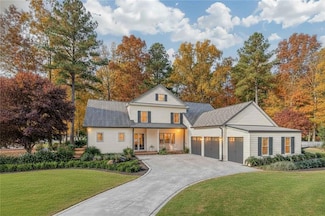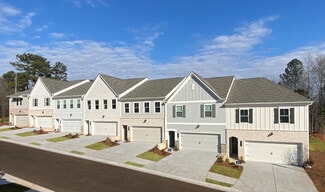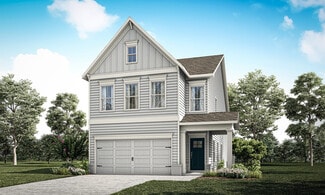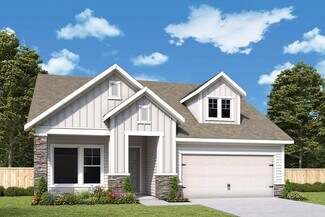$389,900 Open Sat 11AM - 5PM
- 3 Beds
- 2.5 Baths
362 Lanier Cir, Woodstock, GA 30189
Welcome to The Essex Plan! This beautifully designed 1,946 sqft townhome located in the vibrant and highly sought-after community of Woodstock, GA. Boasting 3 spacious bedrooms and 2.5 modern baths, this home offers the perfect blend of comfort, style, and convenience. Step inside to discover soaring 9-foot ceilings and durable luxury vinyl plank (LVP) flooring throughout the main living areas.
BOBBI COWART Direct Residential Realty



